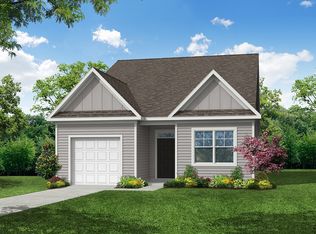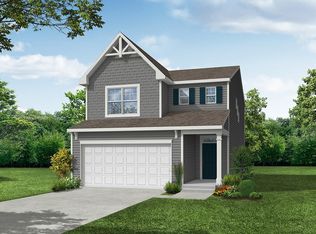Sold for $300,000
Street View
$300,000
713 Empire Maker Rd, Lexington, SC 29073
4beds
1,913sqft
SingleFamily
Built in 2023
-- sqft lot
$298,100 Zestimate®
$157/sqft
$2,384 Estimated rent
Home value
$298,100
$277,000 - $319,000
$2,384/mo
Zestimate® history
Loading...
Owner options
Explore your selling options
What's special
Up to $10,000 in Closing Cost Assistance with Preferred Lender. Welcome to Ashton Lakes, our brand new pool community located in the heart of Lexington. This thoughtfully crafted two level home plan features a luxury primary suite and primary bath, open living areas, luxury kitchen with designer cabinetry, granite countertops, stainless appliances, and pantry. The Ellerbe plan is designed and built to be energy efficient, using sustainable construction practices, HERS rated, and NAHB Green building guidelines saving you utility dollars every day. Photos may show options, check with agent for details.
Facts & features
Price history
| Date | Event | Price |
|---|---|---|
| 10/23/2025 | Sold | $300,000-1.6%$157/sqft |
Source: Agent Provided Report a problem | ||
| 10/10/2025 | Pending sale | $305,000$159/sqft |
Source: | ||
| 10/1/2025 | Listing removed | $305,000$159/sqft |
Source: | ||
| 9/9/2025 | Contingent | $305,000$159/sqft |
Source: | ||
| 9/9/2025 | Pending sale | $305,000$159/sqft |
Source: | ||
Public tax history
Tax history is unavailable.
Neighborhood: 29073
Nearby schools
GreatSchools rating
- 8/10Red Bank Elementary SchoolGrades: PK-5Distance: 0.6 mi
- 4/10Carolina Springs Middle SchoolGrades: 6-8Distance: 4.1 mi
- 4/10White Knoll High SchoolGrades: 9-12Distance: 2.8 mi
Get a cash offer in 3 minutes
Find out how much your home could sell for in as little as 3 minutes with a no-obligation cash offer.
Estimated market value$298,100
Get a cash offer in 3 minutes
Find out how much your home could sell for in as little as 3 minutes with a no-obligation cash offer.
Estimated market value
$298,100

