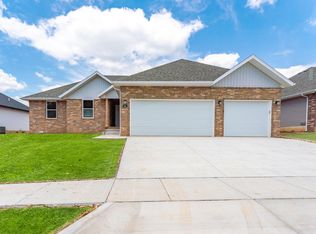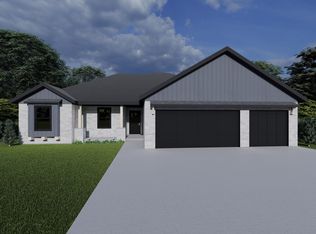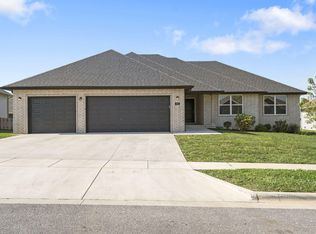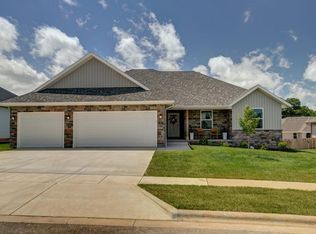Closed
Price Unknown
713 E Tarpon Road, Nixa, MO 65714
4beds
1,680sqft
Single Family Residence
Built in 2024
8,276.4 Square Feet Lot
$351,700 Zestimate®
$--/sqft
$1,966 Estimated rent
Home value
$351,700
$324,000 - $383,000
$1,966/mo
Zestimate® history
Loading...
Owner options
Explore your selling options
What's special
Enjoy the stunning comfort and classic style of our Sebago; a 4 bedroom, 2 bathroom, 3 car garage plan. This stunning home boasts ample space for you and your family to relax and entertain. The main living area is open and welcoming, perfect for gatherings with friends and family hang-outs. The kitchen features plenty of counter space for preparing meals or entertaining with a pantry big enough to hold all of your essential cooking supplies. Spacious bedrooms provide comfortable retreats for everyone in the family. The master suite is truly a sanctuary, with a luxurious bathroom and walk-in closet thanks to the split floor plan design.
Zillow last checked: 8 hours ago
Listing updated: October 08, 2024 at 12:52pm
Listed by:
Drew A. Beaty 417-920-8022,
Keller Williams
Bought with:
Stefan Caleb Bunch, 2020020399
Cantrell Real Estate
Source: SOMOMLS,MLS#: 60272952
Facts & features
Interior
Bedrooms & bathrooms
- Bedrooms: 4
- Bathrooms: 2
- Full bathrooms: 2
Heating
- Central, Natural Gas
Cooling
- Central Air
Appliances
- Included: Dishwasher, Disposal, Electric Water Heater, Free-Standing Gas Oven, Microwave
- Laundry: In Garage, Laundry Room, W/D Hookup
Features
- Granite Counters, Tray Ceiling(s), Walk-In Closet(s), Walk-in Shower
- Flooring: Carpet, Engineered Hardwood, Tile
- Windows: Double Pane Windows
- Has basement: No
- Attic: Access Only:No Stairs
- Has fireplace: No
Interior area
- Total structure area: 1,680
- Total interior livable area: 1,680 sqft
- Finished area above ground: 1,680
- Finished area below ground: 0
Property
Parking
- Total spaces: 3
- Parking features: Garage Door Opener, Garage Faces Front
- Attached garage spaces: 3
Features
- Levels: One
- Stories: 1
- Patio & porch: Patio
- Exterior features: Rain Gutters
- Fencing: None
Lot
- Size: 8,276 sqft
Details
- Parcel number: N/A
Construction
Type & style
- Home type: SingleFamily
- Property subtype: Single Family Residence
Materials
- Brick, Concrete, Vinyl Siding, Wood Siding
- Foundation: Crawl Space, Poured Concrete, Vapor Barrier
- Roof: Composition
Condition
- New construction: Yes
- Year built: 2024
Utilities & green energy
- Sewer: Public Sewer
- Water: Public
Community & neighborhood
Security
- Security features: Carbon Monoxide Detector(s), Smoke Detector(s)
Location
- Region: Nixa
- Subdivision: Copper Leaf
HOA & financial
HOA
- HOA fee: $666 annually
- Services included: Play Area, Clubhouse, Common Area Maintenance, Pool, Walking Trails
Other
Other facts
- Listing terms: Cash,Conventional,FHA,VA Loan
Price history
| Date | Event | Price |
|---|---|---|
| 9/24/2024 | Sold | -- |
Source: | ||
| 7/12/2024 | Listed for sale | $339,950$202/sqft |
Source: | ||
Public tax history
| Year | Property taxes | Tax assessment |
|---|---|---|
| 2024 | $580 | $9,310 |
| 2023 | $580 | $9,310 |
Find assessor info on the county website
Neighborhood: 65714
Nearby schools
GreatSchools rating
- 8/10John Thomas School of DiscoveryGrades: K-6Distance: 1.2 mi
- 6/10Nixa Junior High SchoolGrades: 7-8Distance: 0.9 mi
- 10/10Nixa High SchoolGrades: 9-12Distance: 3.1 mi
Schools provided by the listing agent
- Elementary: NX High Pointe/Summit
- Middle: Nixa
- High: Nixa
Source: SOMOMLS. This data may not be complete. We recommend contacting the local school district to confirm school assignments for this home.



