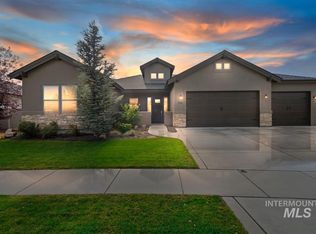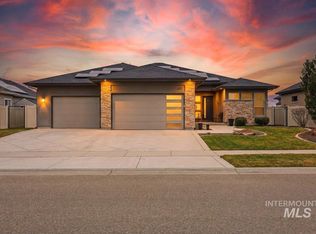Sold
Price Unknown
713 E Reflect Ridge Dr, Meridian, ID 83642
4beds
3baths
2,515sqft
Single Family Residence
Built in 2016
10,759.32 Square Feet Lot
$714,300 Zestimate®
$--/sqft
$2,719 Estimated rent
Home value
$714,300
$679,000 - $750,000
$2,719/mo
Zestimate® history
Loading...
Owner options
Explore your selling options
What's special
Don’t miss this turn-key, 4 bed (including Guest Suite) + Office, 3 Bath, 3 car garage home in the highly-sought after Reflection Ridge community! Come enjoy the Idaho lifestyle with dramatic views and resort-style amenities. Enter this well-maintained property through the grand entry-way and into the open living concept design that boasts 10ft high ceilings with plenty of natural light. Split bedroom design adds additional privacy to the single-level convenience of the home. Step out the backdoor and relax under the large covered patio and enjoy the seclusion provided by the rockery wall that amplifies the uniqueness of the land. Large parks, common areas and endless walking paths strategically placed throughout the community that promote the active-lifestyle. Resort-Quality pool & clubhouse highlight this community that is uniquely Idaho. A fantastic place to call your next home!
Zillow last checked: 8 hours ago
Listing updated: April 14, 2023 at 01:24pm
Listed by:
Joshua Wieting 208-870-9633,
Better Homes & Gardens 43North,
Christopher Majors 888-452-5257,
Better Homes & Gardens 43North
Bought with:
Amber Stockert
Keller Williams Realty Boise
Source: IMLS,MLS#: 98870206
Facts & features
Interior
Bedrooms & bathrooms
- Bedrooms: 4
- Bathrooms: 3
- Main level bathrooms: 3
- Main level bedrooms: 4
Primary bedroom
- Level: Main
- Area: 240
- Dimensions: 16 x 15
Bedroom 2
- Level: Main
- Area: 169
- Dimensions: 13 x 13
Bedroom 3
- Level: Main
- Area: 156
- Dimensions: 13 x 12
Bedroom 4
- Level: Main
- Area: 156
- Dimensions: 13 x 12
Kitchen
- Level: Main
- Area: 169
- Dimensions: 13 x 13
Heating
- Forced Air, Natural Gas
Cooling
- Central Air
Appliances
- Included: Gas Water Heater, Dishwasher, Disposal, Microwave, Oven/Range Built-In
Features
- Bath-Master, Bed-Master Main Level, Guest Room, Split Bedroom, Den/Office, Great Room, Double Vanity, Central Vacuum Plumbed, Walk-In Closet(s), Breakfast Bar, Pantry, Kitchen Island, Granit/Tile/Quartz Count, Number of Baths Main Level: 3
- Has basement: No
- Number of fireplaces: 1
- Fireplace features: One, Gas, Insert
Interior area
- Total structure area: 2,515
- Total interior livable area: 2,515 sqft
- Finished area above ground: 2,515
- Finished area below ground: 0
Property
Parking
- Total spaces: 3
- Parking features: Attached, Driveway
- Attached garage spaces: 3
- Has uncovered spaces: Yes
Features
- Levels: One
- Patio & porch: Covered Patio/Deck
- Pool features: Community, In Ground, Pool
Lot
- Size: 10,759 sqft
- Features: 10000 SF - .49 AC, Irrigation Available, Sidewalks, Auto Sprinkler System, Drip Sprinkler System, Full Sprinkler System, Pressurized Irrigation Sprinkler System
Details
- Parcel number: R7383450460
Construction
Type & style
- Home type: SingleFamily
- Property subtype: Single Family Residence
Materials
- Frame, Stone, Stucco
- Foundation: Crawl Space
- Roof: Composition,Architectural Style
Condition
- Year built: 2016
Details
- Builder name: Berkeley Building Co.
Utilities & green energy
- Water: Public
- Utilities for property: Sewer Connected, Cable Connected, Broadband Internet
Community & neighborhood
Location
- Region: Meridian
- Subdivision: Reflection Ridge
HOA & financial
HOA
- Has HOA: Yes
- HOA fee: $850 annually
Other
Other facts
- Listing terms: Cash,Conventional,VA Loan
- Ownership: Fee Simple
- Road surface type: Paved
Price history
Price history is unavailable.
Public tax history
| Year | Property taxes | Tax assessment |
|---|---|---|
| 2025 | $2,628 -4% | $648,500 -0.7% |
| 2024 | $2,737 -19.2% | $652,900 +2.9% |
| 2023 | $3,389 +5.6% | $634,200 -16.9% |
Find assessor info on the county website
Neighborhood: 83642
Nearby schools
GreatSchools rating
- 8/10Mary Mc Pherson Elementary SchoolGrades: PK-5Distance: 0.4 mi
- 10/10Victory Middle SchoolGrades: 6-8Distance: 1.5 mi
- 8/10Mountain View High SchoolGrades: 9-12Distance: 1.7 mi
Schools provided by the listing agent
- Elementary: Mary McPherson
- Middle: Victory
- High: Mountain View
- District: West Ada School District
Source: IMLS. This data may not be complete. We recommend contacting the local school district to confirm school assignments for this home.

