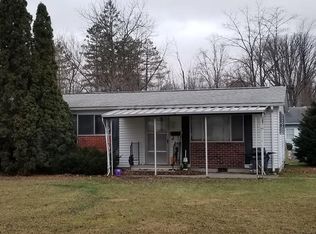Sold for $205,000 on 05/30/25
$205,000
713 E Perry St, Paulding, OH 45879
4beds
1,880sqft
Single Family Residence
Built in 1974
0.39 Acres Lot
$206,900 Zestimate®
$109/sqft
$1,530 Estimated rent
Home value
$206,900
Estimated sales range
Not available
$1,530/mo
Zestimate® history
Loading...
Owner options
Explore your selling options
What's special
You may have never noticed this house sitting back a long driveway & nestled against a woods! The beautiful galley kitchen work area is open to the huge light n' bright dining room. Slider door to the enclosed sun room. New flooring and paint throughout. New bathroom down (can also access from Primary Bedroom) & recently renovated full bath upstairs. There is a little cubby room at the top of the stairs plus an office across the hall. You could hold a barn dance in the large utility on the main floor! Across from it is a possible 4th Bedroom. Also a very usable basement! New Roof in 2021.
Zillow last checked: 8 hours ago
Listing updated: October 14, 2025 at 12:44am
Listed by:
Tamyra Humes 419-506-1015,
Coldwell Banker Sigg Realty,
Sandra Mickelson 419-782-1685,
Coldwell Banker Sigg Realty
Bought with:
Misty Reinhart, 2024004738
Northwest Real Estate Services
Source: NORIS,MLS#: 6126345
Facts & features
Interior
Bedrooms & bathrooms
- Bedrooms: 4
- Bathrooms: 2
- Full bathrooms: 2
Primary bedroom
- Level: Main
- Dimensions: 15 x 12
Bedroom 2
- Level: Main
- Dimensions: 16 x 10
Bedroom 3
- Level: Upper
- Dimensions: 14 x 11
Bedroom 4
- Level: Upper
- Dimensions: 15 x 11
Bonus room
- Level: Upper
- Dimensions: 10 x 6
Dining room
- Level: Main
- Dimensions: 17 x 13
Kitchen
- Level: Main
- Dimensions: 13 x 8
Living room
- Level: Main
- Dimensions: 25 x 12
Office
- Level: Upper
- Dimensions: 11 x 8
Heating
- Electric, Forced Air, Radiant
Cooling
- Window Unit(s), Other
Appliances
- Included: Water Heater, Disposal, Dryer, Refrigerator, Washer
- Laundry: Main Level
Features
- Primary Bathroom
- Flooring: Carpet, Vinyl, Laminate
- Basement: Partial
- Has fireplace: No
Interior area
- Total structure area: 1,880
- Total interior livable area: 1,880 sqft
Property
Parking
- Total spaces: 2
- Parking features: Asphalt, Driveway, Garage Door Opener
- Garage spaces: 2
- Has uncovered spaces: Yes
Features
- Patio & porch: Screened Porch
Lot
- Size: 0.39 Acres
- Dimensions: 0.38 Acre
Details
- Parcel number: 3044S00800
- Zoning: 511 Single Fam
- Other equipment: Dehumidifier, DC Well Pump
Construction
Type & style
- Home type: SingleFamily
- Property subtype: Single Family Residence
Materials
- Aluminum Siding, Steel Siding
- Roof: Shingle
Condition
- Year built: 1974
Utilities & green energy
- Electric: Circuit Breakers
- Sewer: Sanitary Sewer
- Water: Public
Community & neighborhood
Location
- Region: Paulding
Other
Other facts
- Listing terms: Conventional,FHA
Price history
| Date | Event | Price |
|---|---|---|
| 5/30/2025 | Sold | $205,000-2.3%$109/sqft |
Source: NORIS #6126345 | ||
| 5/30/2025 | Pending sale | $209,900$112/sqft |
Source: NORIS #6126345 | ||
| 4/28/2025 | Contingent | $209,900$112/sqft |
Source: NORIS #6126345 | ||
| 4/21/2025 | Listed for sale | $209,900-3.2%$112/sqft |
Source: NORIS #6126345 | ||
| 4/9/2025 | Contingent | $216,900$115/sqft |
Source: NORIS #6126345 | ||
Public tax history
| Year | Property taxes | Tax assessment |
|---|---|---|
| 2024 | $1,810 +0.2% | $40,260 |
| 2023 | $1,807 +3% | $40,260 |
| 2022 | $1,754 +6.2% | $40,260 +19.3% |
Find assessor info on the county website
Neighborhood: 45879
Nearby schools
GreatSchools rating
- 4/10Paulding Elementary SchoolGrades: PK-5Distance: 0.6 mi
- 4/10Paulding Middle SchoolGrades: 6-8Distance: 0.6 mi
- 4/10Paulding High SchoolGrades: 9-12Distance: 0.6 mi
Schools provided by the listing agent
- Elementary: Paulding
- High: Paulding
Source: NORIS. This data may not be complete. We recommend contacting the local school district to confirm school assignments for this home.

Get pre-qualified for a loan
At Zillow Home Loans, we can pre-qualify you in as little as 5 minutes with no impact to your credit score.An equal housing lender. NMLS #10287.
