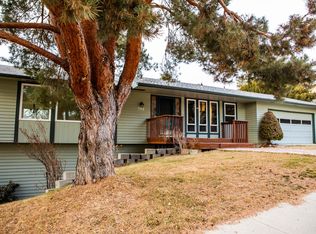Sold
Price Unknown
713 E Harcourt Rd, Boise, ID 83702
3beds
2baths
1,813sqft
Single Family Residence
Built in 1975
0.35 Acres Lot
$744,400 Zestimate®
$--/sqft
$2,882 Estimated rent
Home value
$744,400
$692,000 - $797,000
$2,882/mo
Zestimate® history
Loading...
Owner options
Explore your selling options
What's special
Come grab this unbelievable home --Single level with 3 bedrooms plus an office, in one of the most desirable neighborhoods in the city with private trails...See the wildlife, views of Bogus and breathtaking sunsets over the city. Hyde Park and downtown are a quick jaunt away. Easy access to skiing, golfing and the foothill trails. Nice updates - new windows, exterior paint, flooring and kitchen. Double sided fireplace adjoins the living and family rooms, one gas and one wood. NE facing yard with mature landscape, garden boxes with thornless berries, RV parking, oversized garage with bump out for storage or shop area. Deck in the backyard and firepit on the side, for the views. You are going to love this place!
Zillow last checked: 8 hours ago
Listing updated: July 01, 2025 at 08:52am
Listed by:
Dianne Berning 208-440-4524,
Silvercreek Realty Group
Bought with:
Jennifer Coleman
Powered-By
Source: IMLS,MLS#: 98948432
Facts & features
Interior
Bedrooms & bathrooms
- Bedrooms: 3
- Bathrooms: 2
- Main level bathrooms: 2
- Main level bedrooms: 3
Primary bedroom
- Level: Main
- Area: 208
- Dimensions: 16 x 13
Bedroom 2
- Level: Main
- Area: 168
- Dimensions: 14 x 12
Bedroom 3
- Level: Main
- Area: 110
- Dimensions: 11 x 10
Kitchen
- Level: Main
- Area: 224
- Dimensions: 16 x 14
Living room
- Level: Main
- Area: 280
- Dimensions: 20 x 14
Office
- Level: Main
- Area: 110
- Dimensions: 11 x 10
Heating
- Forced Air, Natural Gas
Cooling
- Central Air
Appliances
- Included: Electric Water Heater, Dishwasher, Disposal, Microwave, Oven/Range Freestanding, Refrigerator
Features
- Bath-Master, Bed-Master Main Level, Den/Office, Family Room, Great Room, Breakfast Bar, Pantry, Solid Surface Counters, Number of Baths Main Level: 2
- Has basement: No
- Number of fireplaces: 2
- Fireplace features: Two, Gas
Interior area
- Total structure area: 1,813
- Total interior livable area: 1,813 sqft
- Finished area above ground: 1,813
Property
Parking
- Total spaces: 2
- Parking features: Attached, RV Access/Parking, Driveway
- Attached garage spaces: 2
- Has uncovered spaces: Yes
Features
- Levels: One
- Spa features: Heated
- Fencing: Full,Metal,Wood
- Has view: Yes
Lot
- Size: 0.35 Acres
- Dimensions: 149 x 100
- Features: 10000 SF - .49 AC, Near Public Transit, Garden, Views, Corner Lot, Auto Sprinkler System, Drip Sprinkler System, Full Sprinkler System
Details
- Parcel number: R3616660130
- Zoning: R1-B
Construction
Type & style
- Home type: SingleFamily
- Property subtype: Single Family Residence
Materials
- Frame
- Foundation: Crawl Space
- Roof: Composition
Condition
- Year built: 1975
Utilities & green energy
- Water: Public
- Utilities for property: Sewer Connected
Community & neighborhood
Location
- Region: Boise
- Subdivision: Highlands Unit
Other
Other facts
- Listing terms: Cash,Conventional,VA Loan
- Ownership: Fee Simple
- Road surface type: Paved
Price history
Price history is unavailable.
Public tax history
| Year | Property taxes | Tax assessment |
|---|---|---|
| 2025 | $4,686 -7.8% | $665,200 +3.7% |
| 2024 | $5,082 -2.4% | $641,400 -2.4% |
| 2023 | $5,209 +5.8% | $657,200 -9.5% |
Find assessor info on the county website
Neighborhood: Highlands
Nearby schools
GreatSchools rating
- 9/10Highlands Elementary SchoolGrades: PK-6Distance: 0.7 mi
- 8/10North Junior High SchoolGrades: 7-9Distance: 2.2 mi
- 8/10Boise Senior High SchoolGrades: 9-12Distance: 2.4 mi
Schools provided by the listing agent
- Elementary: Highlands
- Middle: North Jr
- High: Boise
- District: Boise School District #1
Source: IMLS. This data may not be complete. We recommend contacting the local school district to confirm school assignments for this home.
