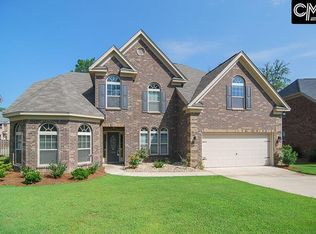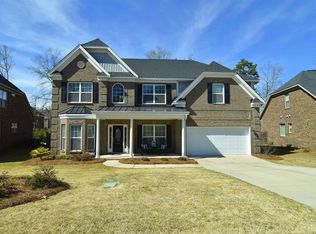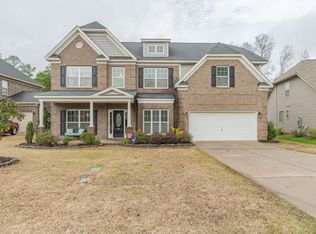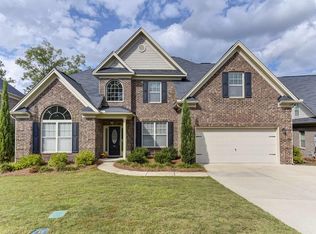From your COVERED front porch, enter the HOME that works for you, and does it beautifully! This MASTER ON MAIN with beautiful master bath home has spacious rooms throughout, HARDWOODS where you want them, convenient LOCATION, MULTIPLE living areas, COFFERED CEILINGS and a natural gas FIREPLACE in family room. Whether you are hosting a catered event, football night, or cozy family gathering, ENTERTAINING will be a breeze from your DREAM KITCHEN with GRANITE counters and richly stained cabinets, Eat-in area, and an amazing and rarely found granite side bar with built-in cabinetry! And if you need a hub for your household, check out the MUDROOM that handles the busiest of families! Reduce your morning stress and know there is a tankless hot water heater to help you get your day off to a good start! At the end of the day, decide how you want to use the TWO FLEXIBLE spaces upstairs - media room, pool/Ping-Pong... there is room for it here! Great schools, easy access to interstates or shopping, close but not too close to neighborhood pool, view of common area out front. Schedule a showing TODAY!
This property is off market, which means it's not currently listed for sale or rent on Zillow. This may be different from what's available on other websites or public sources.



