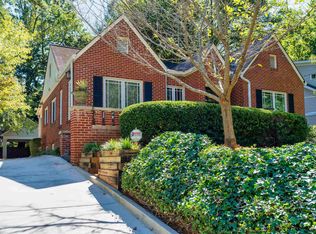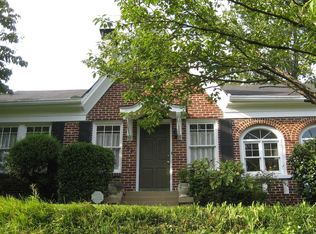Closed
$1,495,000
713 Cumberland Rd NE, Atlanta, GA 30306
4beds
3,044sqft
Single Family Residence, Residential
Built in 1935
0.31 Acres Lot
$1,539,000 Zestimate®
$491/sqft
$6,642 Estimated rent
Home value
$1,539,000
$1.40M - $1.69M
$6,642/mo
Zestimate® history
Loading...
Owner options
Explore your selling options
What's special
Welcome to 713 Cumberland Rd in Morningside! This 1935 traditional home is just steps away from Sydney Marcus neighborhood park and a short distance from Piedmont Park and the Beltline entrance. Situated on a corner lot with approximately 100 feet of frontage, this property boasts a spacious .31-acre lot and huge newly landscaped backyard. The home features a formal foyer and 9.5-foot ceilings. Both rare amenities for a home from this era. There is a large front porch, screened porch, and balcony off the master bedroom. It also includes a two-car garage, fully irrigated yard with landscape lighting, and fireplaces in both the living room and primary bedroom. The recently renovated primary bath offers marble floors, dual marble vanities, a towel warmer, and a large steam shower, along with a sizable walk-in closet. The chef's kitchen is equipped with stainless appliances, granite counters, and solid cherry cabinets, including a Sub-zero refrigerator, 48" Viking stove, Sub-zero wine cooler, Viking warming drawer, Bosch dishwasher, Scotsman ice maker, and microwave. With permanent attic stairs, this home offers potential for expansion. With its superb finishes, prime location, and abundant amenities, this home truly has it all.
Zillow last checked: 8 hours ago
Listing updated: May 30, 2024 at 12:55pm
Listing Provided by:
James Simons,
Atlanta Fine Homes Sotheby's International
Bought with:
KIM WACHTEL, 278101
RE/MAX Around Atlanta Realty
Source: FMLS GA,MLS#: 7341683
Facts & features
Interior
Bedrooms & bathrooms
- Bedrooms: 4
- Bathrooms: 3
- Full bathrooms: 2
- 1/2 bathrooms: 1
- Main level bathrooms: 2
- Main level bedrooms: 3
Primary bedroom
- Features: Master on Main, Oversized Master, Sitting Room
- Level: Master on Main, Oversized Master, Sitting Room
Bedroom
- Features: Master on Main, Oversized Master, Sitting Room
Primary bathroom
- Features: Double Vanity
Dining room
- Features: Separate Dining Room
Kitchen
- Features: Cabinets Stain, Kitchen Island, Stone Counters
Heating
- Central, Forced Air
Cooling
- Central Air, Zoned
Appliances
- Included: Dishwasher, Disposal, Double Oven, Dryer, Gas Oven, Gas Range, Indoor Grill, Microwave, Range Hood, Refrigerator, Washer
- Laundry: In Bathroom, Lower Level, Sink
Features
- Bookcases, Crown Molding, Double Vanity, Entrance Foyer, High Ceilings 9 ft Main, Walk-In Closet(s)
- Flooring: Hardwood, Marble
- Windows: Shutters
- Basement: Daylight,Finished,Interior Entry,Partial
- Number of fireplaces: 2
- Fireplace features: Gas Log, Living Room, Master Bedroom
- Common walls with other units/homes: No Common Walls
Interior area
- Total structure area: 3,044
- Total interior livable area: 3,044 sqft
Property
Parking
- Total spaces: 2
- Parking features: Attached, Drive Under Main Level, Garage, Garage Door Opener, Garage Faces Side, Level Driveway
- Attached garage spaces: 2
- Has uncovered spaces: Yes
Accessibility
- Accessibility features: Accessible Closets, Accessible Doors, Accessible Entrance, Accessible Full Bath, Accessible Washer/Dryer
Features
- Levels: One
- Stories: 1
- Patio & porch: Front Porch, Patio, Rear Porch, Screened
- Exterior features: Lighting, Private Yard, Rain Gutters
- Pool features: None
- Spa features: None
- Fencing: Back Yard,Fenced,Privacy,Wood
- Has view: Yes
- View description: City
- Waterfront features: None
- Body of water: None
Lot
- Size: 0.31 Acres
- Dimensions: 100X150
- Features: Corner Lot, Landscaped, Level, Private, Sprinklers In Front, Sprinklers In Rear
Details
- Additional structures: None
- Parcel number: 17 005200010216
- Other equipment: Air Purifier, Generator, Irrigation Equipment
- Horse amenities: None
Construction
Type & style
- Home type: SingleFamily
- Architectural style: Traditional
- Property subtype: Single Family Residence, Residential
Materials
- Brick 4 Sides
- Foundation: Brick/Mortar, Pillar/Post/Pier
- Roof: Composition
Condition
- Resale
- New construction: No
- Year built: 1935
Utilities & green energy
- Electric: 220 Volts, 220 Volts in Garage, Generator
- Sewer: Public Sewer
- Water: Public
- Utilities for property: Cable Available, Electricity Available, Natural Gas Available, Phone Available, Sewer Available, Water Available
Green energy
- Energy efficient items: None
- Energy generation: None
Community & neighborhood
Security
- Security features: Carbon Monoxide Detector(s), Fire Alarm, Secured Garage/Parking, Security Lights, Security System Owned, Smoke Detector(s)
Community
- Community features: Near Beltline, Near Shopping, Near Trails/Greenway, Park, Sidewalks
Location
- Region: Atlanta
- Subdivision: Morningside
Other
Other facts
- Road surface type: Asphalt
Price history
| Date | Event | Price |
|---|---|---|
| 5/24/2024 | Sold | $1,495,000$491/sqft |
Source: | ||
| 5/16/2024 | Pending sale | $1,495,000$491/sqft |
Source: | ||
| 5/15/2024 | Listed for sale | $1,495,000$491/sqft |
Source: | ||
| 3/29/2024 | Pending sale | $1,495,000$491/sqft |
Source: | ||
| 3/21/2024 | Listed for sale | $1,495,000+17.3%$491/sqft |
Source: | ||
Public tax history
| Year | Property taxes | Tax assessment |
|---|---|---|
| 2024 | $17,887 +109.3% | $532,920 +63.5% |
| 2023 | $8,547 -31.7% | $325,960 -17.3% |
| 2022 | $12,510 +34.5% | $393,920 +20.8% |
Find assessor info on the county website
Neighborhood: Morningside - Lenox Park
Nearby schools
GreatSchools rating
- 8/10Morningside Elementary SchoolGrades: K-5Distance: 1 mi
- 8/10David T Howard Middle SchoolGrades: 6-8Distance: 2.6 mi
- 9/10Midtown High SchoolGrades: 9-12Distance: 1.2 mi
Schools provided by the listing agent
- Elementary: Morningside-
- Middle: David T Howard
- High: Midtown
Source: FMLS GA. This data may not be complete. We recommend contacting the local school district to confirm school assignments for this home.
Get a cash offer in 3 minutes
Find out how much your home could sell for in as little as 3 minutes with a no-obligation cash offer.
Estimated market value
$1,539,000
Get a cash offer in 3 minutes
Find out how much your home could sell for in as little as 3 minutes with a no-obligation cash offer.
Estimated market value
$1,539,000

