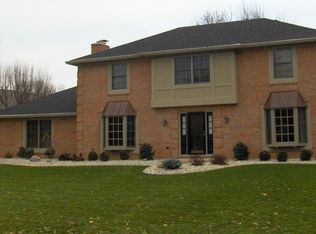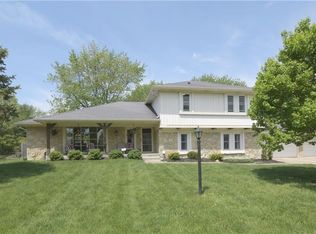4 bedroom 3 full bath home in popular Village Farms! Updated kitchen w/granite countertops, wood flooring, stainless appliances center island, breakfast bar and large breakfast room. Formal dining room and large family room. Master suite has double vanities, large shower & large walk-in closet. Basement has large recreational room, laundry/utility room and additional storage. Newer high efficiency heating & cooling w/humidifier and gas water heater. All kitchen appliances, washer & dryer and refrigerator in garage stay! Composite??decking with a pergola and a small fenced area in the back yard. Home warranty included, community pool & playground! Don???t miss out!!
This property is off market, which means it's not currently listed for sale or rent on Zillow. This may be different from what's available on other websites or public sources.

