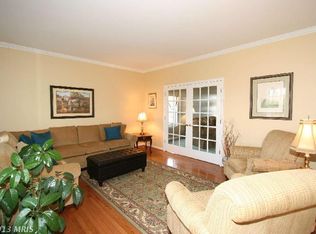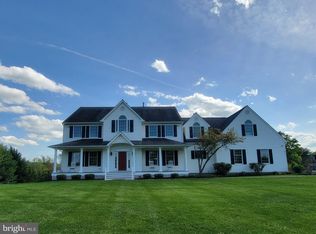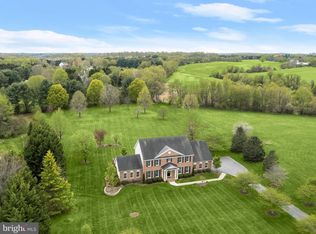Magnificent resort style living, high end custom estate, sparing no expense featuring three sprawling acres of perfection! Exceptional open floor plan, sunbathed interiors, completely renovated main and upper level, exquisite lighting, 7 vastly sized bedrooms, pristine oak hardwood floors, energy efficient cost saving, income producing Solar System, replacement Andersen windows and French doors, Tankless hot water system, and impeccable detail, design, and style! Stunning chef inspired kitchen complemented with two oversized islands, granite counters, professional grade appliances, induction cooktop, convection double wall ovens, display cabinetry, under cabinet lighting, wet bar, wine chiller, custom built in shelving, large walk in pantry, casual dining area, sitting area, and access to an inviting screened porch and an expansive Transcend Trex Deck. Impressive family room embellished with a stone accented Fireplace Xtrordinair made with real stone from Marriottsville quarry. A welcoming formal living room, sizable main level bedroom, custom laundry room with quartz counters, and a powder room conclude the breathtaking main level. Travel upstairs to find a gorgeous primary bedroom adorned with a sitting area, two walk in closets and a completely renovated primary bath! The primary bath offers tranquility boasting double vanities with quartz counters, oversized shower with dual shower heads, and a standalone soaking tub. Three vastly sized bedrooms and full bath finish out the upper level. The truly remarkable lower level features a complete in law suite featuring a full kitchen with quartz countertops, recreation area, two large bedrooms, full bath, 3 large walk in closets, and access to the second screened porch and paver patio. Large oversized driveway with plenty of parking for entertaining, and secure storage. It just doesn't get any better than this, an absolute MUST SEE!
This property is off market, which means it's not currently listed for sale or rent on Zillow. This may be different from what's available on other websites or public sources.



