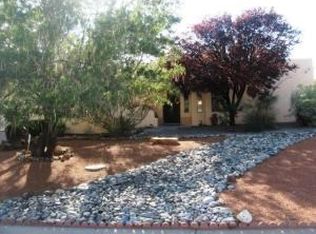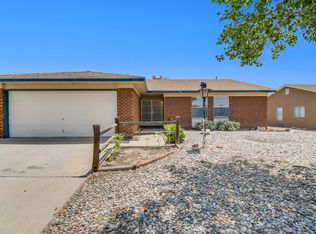Sold
Price Unknown
713 Chaps Rd SE, Rio Rancho, NM 87124
2beds
1,233sqft
Single Family Residence
Built in 1988
9,147.6 Square Feet Lot
$287,000 Zestimate®
$--/sqft
$1,758 Estimated rent
Home value
$287,000
$261,000 - $316,000
$1,758/mo
Zestimate® history
Loading...
Owner options
Explore your selling options
What's special
Welcome to this exquisite two-bedroom, two-bath home, where quality and comfort meet. Enjoy the benefits of refrigerated air and security screens for peace of mind. The bathrooms feature beautifully remodeled showers, vanities, and toilets, while the kitchen boasts newer appliances, granite countertops, and soft-close cabinets and drawers. Elegant tile floors flow throughout the home, complemented by custom blinds and updated ceiling fans. The inviting living area showcases a stylish stone facade on the fireplace and niches. Step into the pristine backyard, complete with turf, rock landscaping, and a custom shed. A covered patio provides the perfect space for outdoor relaxation and entertainment. Don't miss the chance to make this exceptional property your home!
Zillow last checked: 8 hours ago
Listing updated: March 13, 2025 at 01:21pm
Listed by:
Michelle Renee Sanchez 505-385-4220,
Realty One of New Mexico
Bought with:
Michelle Renee Sanchez, 50166
Realty One of New Mexico
Source: SWMLS,MLS#: 1079786
Facts & features
Interior
Bedrooms & bathrooms
- Bedrooms: 2
- Bathrooms: 2
- Full bathrooms: 1
- 3/4 bathrooms: 1
Primary bedroom
- Level: Main
- Area: 191.26
- Dimensions: 14.6 x 13.1
Kitchen
- Level: Main
- Area: 123.21
- Dimensions: 11.1 x 11.1
Living room
- Level: Main
- Area: 225.76
- Dimensions: 14.11 x 16
Heating
- Central, Forced Air
Cooling
- Refrigerated
Appliances
- Included: Dishwasher, Free-Standing Gas Range, Microwave, Refrigerator
- Laundry: Washer Hookup, Dryer Hookup, ElectricDryer Hookup
Features
- Ceiling Fan(s), Main Level Primary, Shower Only, Skylights, Separate Shower
- Flooring: Tile
- Windows: Double Pane Windows, Insulated Windows, Skylight(s)
- Has basement: No
- Number of fireplaces: 1
- Fireplace features: Glass Doors, Gas Log
Interior area
- Total structure area: 1,233
- Total interior livable area: 1,233 sqft
Property
Parking
- Total spaces: 1
- Parking features: Attached, Finished Garage, Garage, Garage Door Opener
- Attached garage spaces: 1
Features
- Levels: One
- Stories: 1
- Patio & porch: Covered, Open, Patio
- Exterior features: Courtyard, Fully Fenced, Fence, Private Yard
- Fencing: Gate,Wrought Iron
Lot
- Size: 9,147 sqft
Details
- Additional structures: Shed(s)
- Parcel number: R126064
- Zoning description: R-1
Construction
Type & style
- Home type: SingleFamily
- Property subtype: Single Family Residence
Materials
- Frame, Stucco, Rock
- Roof: Flat,Tar/Gravel
Condition
- Resale
- New construction: No
- Year built: 1988
Utilities & green energy
- Sewer: Public Sewer
- Water: Public
- Utilities for property: Cable Available, Electricity Connected, Natural Gas Connected, Phone Available, Sewer Connected, Water Connected
Green energy
- Energy generation: None
Community & neighborhood
Security
- Security features: Security Gate, Smoke Detector(s), Window Bars
Location
- Region: Rio Rancho
Other
Other facts
- Listing terms: Cash,Conventional,FHA,VA Loan
- Road surface type: Paved
Price history
| Date | Event | Price |
|---|---|---|
| 3/13/2025 | Sold | -- |
Source: | ||
| 3/10/2025 | Pending sale | $295,000$239/sqft |
Source: | ||
Public tax history
| Year | Property taxes | Tax assessment |
|---|---|---|
| 2025 | $1,427 +5% | $40,905 +3% |
| 2024 | $1,359 -0.4% | $39,713 -2.9% |
| 2023 | $1,364 -1.1% | $40,906 +3% |
Find assessor info on the county website
Neighborhood: 87124
Nearby schools
GreatSchools rating
- 7/10Maggie Cordova Elementary SchoolGrades: K-5Distance: 0.8 mi
- 5/10Lincoln Middle SchoolGrades: 6-8Distance: 0.9 mi
- 7/10Rio Rancho High SchoolGrades: 9-12Distance: 1.9 mi
Get a cash offer in 3 minutes
Find out how much your home could sell for in as little as 3 minutes with a no-obligation cash offer.
Estimated market value$287,000
Get a cash offer in 3 minutes
Find out how much your home could sell for in as little as 3 minutes with a no-obligation cash offer.
Estimated market value
$287,000

