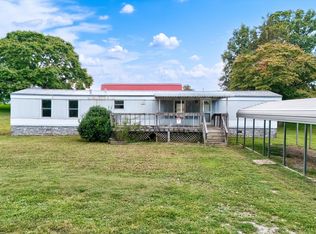Sold for $239,000 on 06/22/23
$239,000
713 Chahokia Dr, Rutledge, TN 37861
3beds
1,456sqft
Manufactured Home, Residential
Built in 1999
-- sqft lot
$267,200 Zestimate®
$164/sqft
$1,637 Estimated rent
Home value
$267,200
$248,000 - $286,000
$1,637/mo
Zestimate® history
Loading...
Owner options
Explore your selling options
What's special
Beautiful well maintained Redman home with 6" walls, mountain views, and breathtaking views of Cherokee Lake. The home has a nice 10x20 sunroom, a covered front porch looking out over Cherokee Lake, and a well manicured yard with several nice trees, to include a beautiful dogwood and lilac tree. A 20x40 detached 3 car garage with huge upper level that can be used as a workshop, or other desired uses. Also a 2 car carport with storage above. The Trane HVAC is about 7 yrs old, Roof approx 10 yrs., refrigerator is 2 yrs old and washer and dryer is 2 yrs old as well. Cherokee lake access and boat ramp is less than a mile away. This home is a must see! Total sq footage includes detached garage. Please verify all information to your satisfaction.
Zillow last checked: 8 hours ago
Listing updated: August 21, 2024 at 08:10pm
Listed by:
Veronica Whitelaw 423-273-1231,
Crye-Leike Premier Real Estate LLC,
Donna Rickard 865-548-6730
Bought with:
Lisa Brown, 319845
Crye-Leike Premier Real Estate LLC
Source: Lakeway Area AOR,MLS#: 612016
Facts & features
Interior
Bedrooms & bathrooms
- Bedrooms: 3
- Bathrooms: 2
- Full bathrooms: 2
Primary bedroom
- Level: Main
Bedroom 2
- Level: Main
Bedroom 3
- Level: Main
Bathroom 1
- Level: Main
Bathroom 2
- Level: Main
Kitchen
- Level: Main
Laundry
- Level: Main
Living room
- Level: Main
Sunroom
- Level: Main
Heating
- Heat Pump
Cooling
- Heat Pump
Appliances
- Included: Dishwasher, Dryer, Electric Range, Electric Water Heater, Microwave, Range Hood, Refrigerator, Washer
- Laundry: Electric Dryer Hookup, Washer Hookup
Features
- Ceiling Fan(s), Pantry
- Flooring: Laminate
- Windows: Blinds, Vinyl Frames
- Basement: Crawl Space
- Has fireplace: Yes
- Fireplace features: Metal
Interior area
- Total structure area: 2,536
- Total interior livable area: 1,456 sqft
- Finished area above ground: 1,456
- Finished area below ground: 0
Property
Parking
- Total spaces: 3
- Parking features: Attached Carport, Carport, Concrete, Detached, Garage
- Garage spaces: 3
- Has carport: Yes
Features
- Levels: One
- Stories: 1
- Patio & porch: Covered, Porch
Lot
- Dimensions: 103 x 162 x 101 x 164
- Features: Level
Details
- Additional structures: Shed(s), Workshop
- Parcel number: 006
- Horse amenities: None
Construction
Type & style
- Home type: MobileManufactured
- Property subtype: Manufactured Home, Residential
Materials
- Vinyl Siding
Condition
- New construction: No
- Year built: 1999
Utilities & green energy
- Sewer: Septic Tank
- Utilities for property: Cable Available, Natural Gas Not Available
Community & neighborhood
Community
- Community features: None
Location
- Region: Rutledge
- Subdivision: Other
Other
Other facts
- Body type: Double Wide
Price history
| Date | Event | Price |
|---|---|---|
| 6/22/2023 | Sold | $239,000-5.5%$164/sqft |
Source: | ||
| 4/24/2023 | Pending sale | $253,000$174/sqft |
Source: | ||
| 4/18/2023 | Listed for sale | $253,000$174/sqft |
Source: | ||
Public tax history
| Year | Property taxes | Tax assessment |
|---|---|---|
| 2024 | $549 | $23,375 |
| 2023 | $549 +2.3% | $23,375 |
| 2022 | $537 | $23,375 |
Find assessor info on the county website
Neighborhood: 37861
Nearby schools
GreatSchools rating
- NARutledge Primary SchoolGrades: PK-1Distance: 5.5 mi
- 5/10Rutledge Middle SchoolGrades: 7-8Distance: 5.9 mi
- NAGrainger Co Adult HighGrades: 9-12Distance: 5.7 mi
