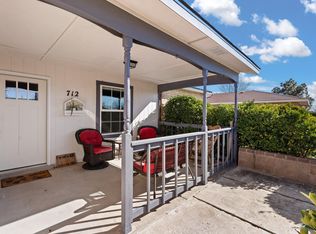Sold
Price Unknown
713 Campfire Rd SE, Rio Rancho, NM 87124
3beds
1,477sqft
Single Family Residence
Built in 1982
8,276.4 Square Feet Lot
$337,800 Zestimate®
$--/sqft
$1,963 Estimated rent
Home value
$337,800
$321,000 - $355,000
$1,963/mo
Zestimate® history
Loading...
Owner options
Explore your selling options
What's special
Move In Ready! So many upgrades and improvements! A great home in a convenient neighborhood. Kitchen upscale designer appliances installed in 2023. Spacious backyard with artificial grass and shade covers for the patio ....that is perfect for entertaining or relaxing with the family. Spacious oversized garage. High Ceilings give a nice open feel. Wood Laminate flooring throughout. Copper plumbing ....No Kitec! Roof replaced in 2013. Best of all....every room has been remodeled with newer mechanicals.
Zillow last checked: 8 hours ago
Listing updated: August 25, 2024 at 05:53pm
Listed by:
Judith A Lucero 505-980-1351,
RE/MAX SELECT
Bought with:
Carina Cozby, 16871
Berkshire Hathaway NM Prop
Source: SWMLS,MLS#: 1054216
Facts & features
Interior
Bedrooms & bathrooms
- Bedrooms: 3
- Bathrooms: 2
- Full bathrooms: 1
- 3/4 bathrooms: 1
Primary bedroom
- Level: Main
- Area: 182
- Dimensions: 14 x 13
Bedroom 2
- Level: Main
- Area: 110
- Dimensions: 11 x 10
Bedroom 3
- Level: Main
- Area: 110
- Dimensions: 11 x 10
Kitchen
- Level: Main
- Area: 121
- Dimensions: 11 x 11
Living room
- Level: Main
- Area: 272
- Dimensions: 17 x 16
Heating
- Natural Gas
Cooling
- Evaporative Cooling
Appliances
- Included: Built-In Electric Range, Dryer, Dishwasher, ENERGY STAR Qualified Appliances, Disposal, Microwave, Washer
- Laundry: Gas Dryer Hookup, Washer Hookup, Dryer Hookup, ElectricDryer Hookup
Features
- Attic, Ceiling Fan(s), Cathedral Ceiling(s), Family/Dining Room, Living/Dining Room, Main Level Primary, Shower Only, Separate Shower
- Flooring: Laminate
- Windows: Double Pane Windows, Insulated Windows
- Has basement: No
- Number of fireplaces: 1
- Fireplace features: Glass Doors, Wood Burning
Interior area
- Total structure area: 1,477
- Total interior livable area: 1,477 sqft
Property
Parking
- Total spaces: 2
- Parking features: Attached, Finished Garage, Garage, Oversized
- Attached garage spaces: 2
Accessibility
- Accessibility features: None
Features
- Levels: One
- Stories: 1
- Exterior features: Private Yard
- Fencing: Wall
Lot
- Size: 8,276 sqft
- Features: Planned Unit Development
Details
- Parcel number: R050892
- Zoning description: R-1
Construction
Type & style
- Home type: SingleFamily
- Architectural style: Contemporary
- Property subtype: Single Family Residence
Materials
- Frame, Stucco
- Roof: Pitched,Shingle
Condition
- Resale
- New construction: No
- Year built: 1982
Details
- Builder name: Amrep
Utilities & green energy
- Sewer: Public Sewer
- Water: Public
- Utilities for property: Cable Connected, Electricity Connected, Natural Gas Connected
Green energy
- Energy generation: None
Community & neighborhood
Location
- Region: Rio Rancho
- Subdivision: Western Hills
Other
Other facts
- Listing terms: Cash,Conventional,FHA,VA Loan
- Road surface type: Paved
Price history
| Date | Event | Price |
|---|---|---|
| 1/12/2024 | Sold | -- |
Source: | ||
| 12/14/2023 | Pending sale | $325,000$220/sqft |
Source: | ||
| 12/12/2023 | Listed for sale | $325,000+160%$220/sqft |
Source: | ||
| 5/4/2013 | Listing removed | $125,000$85/sqft |
Source: Keller Williams Realty #757681 Report a problem | ||
| 2/23/2013 | Price change | $125,000-3.8%$85/sqft |
Source: Keller Williams Realty #757681 Report a problem | ||
Public tax history
| Year | Property taxes | Tax assessment |
|---|---|---|
| 2025 | $3,777 +125.3% | $108,232 +123.1% |
| 2024 | $1,676 +2.8% | $48,505 +3% |
| 2023 | $1,631 +2.1% | $47,092 +3% |
Find assessor info on the county website
Neighborhood: 87124
Nearby schools
GreatSchools rating
- 7/10Maggie Cordova Elementary SchoolGrades: K-5Distance: 0.8 mi
- 5/10Lincoln Middle SchoolGrades: 6-8Distance: 0.8 mi
- 7/10Rio Rancho High SchoolGrades: 9-12Distance: 1.9 mi
Schools provided by the listing agent
- High: Rio Rancho
Source: SWMLS. This data may not be complete. We recommend contacting the local school district to confirm school assignments for this home.
Get a cash offer in 3 minutes
Find out how much your home could sell for in as little as 3 minutes with a no-obligation cash offer.
Estimated market value$337,800
Get a cash offer in 3 minutes
Find out how much your home could sell for in as little as 3 minutes with a no-obligation cash offer.
Estimated market value
$337,800
