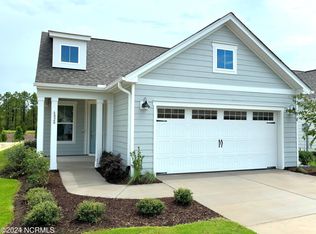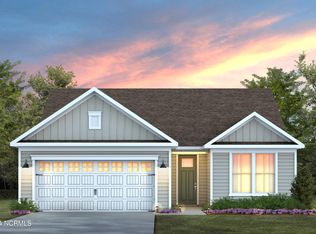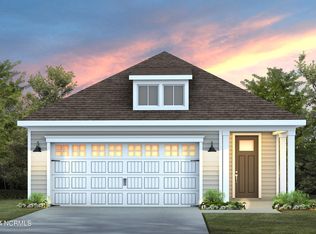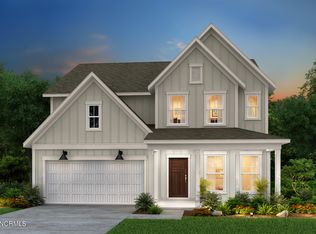Sold for $616,517 on 11/27/24
$616,517
713 Caisson, Wilmington, NC 28412
3beds
2,372sqft
Single Family Residence
Built in 2024
6,534 Square Feet Lot
$633,300 Zestimate®
$260/sqft
$3,084 Estimated rent
Home value
$633,300
$589,000 - $684,000
$3,084/mo
Zestimate® history
Loading...
Owner options
Explore your selling options
What's special
Welcome Home in the beautiful Riverlights community! The Mercer floor plan features 3 bedrooms, 2.5 baths, versatile flex space, a designated planning/desk area off the kitchen, and patio. The spacious kitchen features a gas range, lots of cabinet space, quartz countertop, and an island that overlooks the café and gathering room. Upstairs, there is a large owner's suite with a cozy sitting area, a beautiful master bath, and large walk-in closet. Stepping out of the owner's suite, there are two additional bedrooms with a well-appointed bathroom to share. Need more gathering space? Upstairs has a great loft that could serve so many purposes depending on your family's needs. Outside, this home features a screened in lanai that is perfect for morning coffee and relaxing evenings.
Zillow last checked: 8 hours ago
Listing updated: April 30, 2025 at 11:58am
Listed by:
Creig E Northrop 910-250-9677,
Northrop Realty
Bought with:
A Non Member
A Non Member
Source: Hive MLS,MLS#: 100421863 Originating MLS: Brunswick County Association of Realtors
Originating MLS: Brunswick County Association of Realtors
Facts & features
Interior
Bedrooms & bathrooms
- Bedrooms: 3
- Bathrooms: 3
- Full bathrooms: 2
- 1/2 bathrooms: 1
Primary bedroom
- Level: Second
- Dimensions: 15.7 x 14.6
Bedroom 2
- Level: Second
- Dimensions: 11 x 13
Bedroom 3
- Level: Second
- Dimensions: 11 x 13
Dining room
- Level: Main
- Dimensions: 13.7 x 11.5
Family room
- Level: Main
- Dimensions: 15.4 x 18.8
Other
- Description: Screened Lanai
- Level: Main
- Dimensions: 12 x 10
Other
- Description: Patio
- Level: Main
- Dimensions: 13.3 x 10.3
Other
- Description: Loft
- Level: Second
- Dimensions: 18.8 x 11
Other
- Description: Study
- Level: Main
- Dimensions: 10 x 12.9
Heating
- Forced Air
Cooling
- Central Air
Features
- Walk-in Closet(s), High Ceilings, Kitchen Island, Pantry, Walk-in Shower, Walk-In Closet(s)
- Has fireplace: No
- Fireplace features: None
Interior area
- Total structure area: 2,372
- Total interior livable area: 2,372 sqft
Property
Parking
- Total spaces: 2
- Parking features: Attached
- Has attached garage: Yes
Features
- Levels: Two
- Stories: 2
- Patio & porch: Patio, Screened
- Fencing: None
Lot
- Size: 6,534 sqft
Details
- Parcel number: R07000008043000
- Zoning: R-7
- Special conditions: Standard
Construction
Type & style
- Home type: SingleFamily
- Property subtype: Single Family Residence
Materials
- Fiber Cement
- Foundation: Slab
- Roof: Shingle
Condition
- New construction: Yes
- Year built: 2024
Utilities & green energy
- Water: Public
- Utilities for property: Natural Gas Connected, Water Available
Community & neighborhood
Security
- Security features: Smoke Detector(s)
Location
- Region: Wilmington
- Subdivision: Riverlights
HOA & financial
HOA
- Has HOA: Yes
- HOA fee: $1,620 monthly
- Amenities included: Clubhouse, Pool, Sidewalks, Trail(s)
- Association name: Premier Management Company
- Association phone: 910-679-3012
Other
Other facts
- Listing agreement: Exclusive Right To Sell
- Listing terms: Cash,Conventional
- Road surface type: Paved
Price history
| Date | Event | Price |
|---|---|---|
| 11/27/2024 | Sold | $616,517+16.3%$260/sqft |
Source: | ||
| 5/21/2024 | Pending sale | $529,990+6%$223/sqft |
Source: | ||
| 4/25/2024 | Price change | $499,990-5.7%$211/sqft |
Source: | ||
| 3/11/2024 | Price change | $529,990+1.3%$223/sqft |
Source: | ||
| 1/12/2024 | Listed for sale | $522,990$220/sqft |
Source: | ||
Public tax history
Tax history is unavailable.
Neighborhood: Silver Lake
Nearby schools
GreatSchools rating
- 10/10Heyward C Bellamy ElementaryGrades: K-5Distance: 0.6 mi
- 9/10Myrtle Grove MiddleGrades: 6-8Distance: 2.2 mi
- 5/10Eugene Ashley HighGrades: 9-12Distance: 1.8 mi
Schools provided by the listing agent
- Elementary: Williams
- Middle: Myrtle Grove
- High: New Hanover
Source: Hive MLS. This data may not be complete. We recommend contacting the local school district to confirm school assignments for this home.

Get pre-qualified for a loan
At Zillow Home Loans, we can pre-qualify you in as little as 5 minutes with no impact to your credit score.An equal housing lender. NMLS #10287.
Sell for more on Zillow
Get a free Zillow Showcase℠ listing and you could sell for .
$633,300
2% more+ $12,666
With Zillow Showcase(estimated)
$645,966


