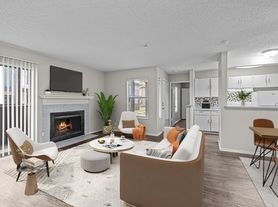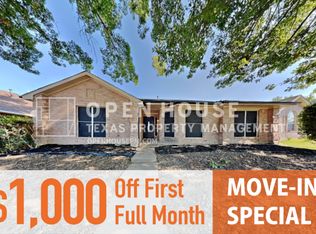This 2100 square foot single family home has 3 bedrooms and 2.0 bathrooms. This home is located at 713 Buttercup Trl, Mesquite, TX 75149.
House for rent
Accepts Zillow applications
$2,800/mo
713 Buttercup Trl, Mesquite, TX 75149
3beds
2,100sqft
Price may not include required fees and charges.
Single family residence
Available now
Cats, dogs OK
Central air
Hookups laundry
Attached garage parking
-- Heating
What's special
- 19 days |
- -- |
- -- |
Travel times
Facts & features
Interior
Bedrooms & bathrooms
- Bedrooms: 3
- Bathrooms: 2
- Full bathrooms: 2
Cooling
- Central Air
Appliances
- Included: Dishwasher, Microwave, Oven, WD Hookup
- Laundry: Hookups
Features
- WD Hookup
- Flooring: Tile
Interior area
- Total interior livable area: 2,100 sqft
Property
Parking
- Parking features: Attached
- Has attached garage: Yes
- Details: Contact manager
Accessibility
- Accessibility features: Disabled access
Features
- Has private pool: Yes
Details
- Parcel number: 381206000A0180000
Construction
Type & style
- Home type: SingleFamily
- Property subtype: Single Family Residence
Community & HOA
HOA
- Amenities included: Pool
Location
- Region: Mesquite
Financial & listing details
- Lease term: 1 Year
Price history
| Date | Event | Price |
|---|---|---|
| 10/16/2025 | Listed for rent | $2,800-6.7%$1/sqft |
Source: Zillow Rentals | ||
| 7/30/2025 | Listing removed | $3,000$1/sqft |
Source: Zillow Rentals | ||
| 6/30/2025 | Listed for rent | $3,000$1/sqft |
Source: Zillow Rentals | ||
| 6/27/2025 | Listing removed | $359,900$171/sqft |
Source: NTREIS #20830881 | ||
| 2/28/2025 | Price change | $359,900-1.4%$171/sqft |
Source: NTREIS #20830881 | ||

