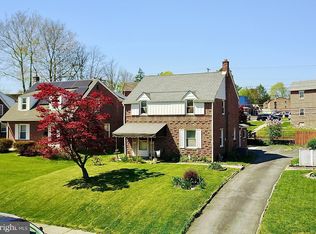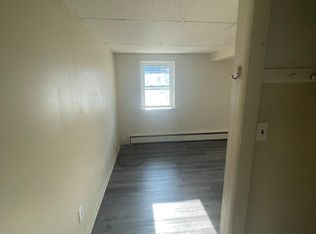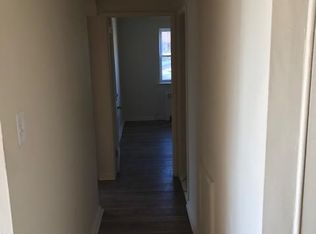Sold for $293,000
$293,000
713 Braxton Rd, Ridley Park, PA 19078
3beds
1,172sqft
Single Family Residence
Built in 1941
4,792 Square Feet Lot
$335,000 Zestimate®
$250/sqft
$1,990 Estimated rent
Home value
$335,000
$318,000 - $352,000
$1,990/mo
Zestimate® history
Loading...
Owner options
Explore your selling options
What's special
Welcome to 713 Braxton Road! This charming brick 3 Bedroom 1 Bathroom Cape Cod is located in the desirable Ridley School District. This home has been well maintained and filled with upgrades! Roof (2015), Gas Furnace (2022) Air Conditioner (2022) Water Heater (2018) New Washer & Dryer (2022). Entering through the front door, there is a spacious living room that leads to the upstairs, a nicely sized dining room, and the kitchen just beyond the dining area. The kitchen has stainless steel appliances, and a convenient door leading out to the driveway and the 1 attached car garage. Upstairs there are 3 nicely sized bedrooms and a full bathroom complete with a Bath Fitter Bathtub! The basement is spacious and open and would be easy for the new owner to finish and create a whole new living space! Call today for a private showing, this house wont last long!
Zillow last checked: 8 hours ago
Listing updated: June 02, 2023 at 07:45am
Listed by:
Max Prezio 610-505-2800,
CG Realty, LLC,
Co-Listing Agent: Vincent Michael Memmo 215-268-8367,
CG Realty, LLC
Bought with:
Paul Colón, RS360552
CG Realty, LLC
Source: Bright MLS,MLS#: PADE2042040
Facts & features
Interior
Bedrooms & bathrooms
- Bedrooms: 3
- Bathrooms: 1
- Full bathrooms: 1
Basement
- Area: 0
Heating
- Hot Water, Natural Gas
Cooling
- Central Air, Electric
Appliances
- Included: Electric Water Heater
Features
- Basement: Full
- Number of fireplaces: 1
Interior area
- Total structure area: 1,172
- Total interior livable area: 1,172 sqft
- Finished area above ground: 1,172
- Finished area below ground: 0
Property
Parking
- Total spaces: 1
- Parking features: Storage, Garage Faces Front, Covered, Attached, Driveway, On Street
- Attached garage spaces: 1
- Has uncovered spaces: Yes
Accessibility
- Accessibility features: None
Features
- Levels: Two
- Stories: 2
- Pool features: None
Lot
- Size: 4,792 sqft
- Dimensions: 45.00 x 100.00
Details
- Additional structures: Above Grade, Below Grade
- Parcel number: 38060010700
- Zoning: RESIDENTIAL
- Special conditions: Standard
Construction
Type & style
- Home type: SingleFamily
- Architectural style: Cape Cod
- Property subtype: Single Family Residence
Materials
- Brick
- Foundation: Block
- Roof: Architectural Shingle
Condition
- New construction: No
- Year built: 1941
Utilities & green energy
- Sewer: Public Sewer
- Water: Public
Community & neighborhood
Location
- Region: Ridley Park
- Subdivision: Leedom Ests
- Municipality: RIDLEY TWP
Other
Other facts
- Listing agreement: Exclusive Right To Sell
- Listing terms: Cash,FHA,VA Loan,Conventional
- Ownership: Fee Simple
Price history
| Date | Event | Price |
|---|---|---|
| 6/1/2023 | Sold | $293,000+6.5%$250/sqft |
Source: | ||
| 3/3/2023 | Contingent | $275,000$235/sqft |
Source: | ||
| 3/1/2023 | Listed for sale | $275,000$235/sqft |
Source: | ||
Public tax history
| Year | Property taxes | Tax assessment |
|---|---|---|
| 2025 | $6,609 +2.1% | $186,450 |
| 2024 | $6,474 +4.5% | $186,450 |
| 2023 | $6,192 +3.3% | $186,450 |
Find assessor info on the county website
Neighborhood: 19078
Nearby schools
GreatSchools rating
- 4/10Leedom El SchoolGrades: K-5Distance: 0.2 mi
- 5/10Ridley Middle SchoolGrades: 6-8Distance: 1 mi
- 7/10Ridley High SchoolGrades: 9-12Distance: 1.5 mi
Schools provided by the listing agent
- District: Ridley
Source: Bright MLS. This data may not be complete. We recommend contacting the local school district to confirm school assignments for this home.
Get a cash offer in 3 minutes
Find out how much your home could sell for in as little as 3 minutes with a no-obligation cash offer.
Estimated market value$335,000
Get a cash offer in 3 minutes
Find out how much your home could sell for in as little as 3 minutes with a no-obligation cash offer.
Estimated market value
$335,000


