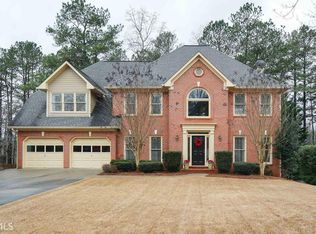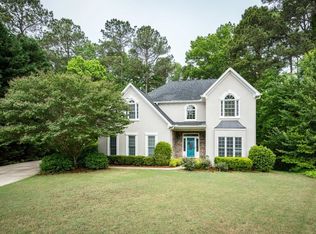Closed
$490,000
713 Braidwood Rdg NW, Acworth, GA 30101
4beds
3,390sqft
Single Family Residence, Residential
Built in 1997
0.33 Acres Lot
$481,600 Zestimate®
$145/sqft
$2,840 Estimated rent
Home value
$481,600
$443,000 - $525,000
$2,840/mo
Zestimate® history
Loading...
Owner options
Explore your selling options
What's special
This wonderfully maintained family home features recently refinished hardwoods on main and new carpet upstairs, newer windows, gutters, exterior paint and roof. Located on a peaceful cul-de-sac, enjoy relaxing on the welcoming covered front porch or large covered back deck overlooking private backyard with new sod. Formal living with trey ceiling, formal dining room, and great room with stacked stone fireplace open to spacious kitchen with granite countertops and white cabinetry. Upstairs primary suite with trey ceiling, large walk-in closet, and bath with double sinks, jacuzzi tub and separate shower. Great sized secondary bedrooms, 2nd full bath with two sinks and laundry room complete second level. Almost completely finished walk out basement with separate storage room offers ample extra living space. Truly a great place to call home in amenity filled community offering pool, tennis, playground, clubhouse, and convenience in sought after Harrison High School District! This lovely home has been successfully under contract twice, and inspected twice-Both fell through due to NO fault of Seller and had nothing to do with inspections. Now priced well below appraised value! Come get your instant equity and a lovely new place to call home.
Zillow last checked: 8 hours ago
Listing updated: December 23, 2024 at 10:54pm
Listing Provided by:
Paula McKay,
Club Realty Associates, Inc. clubrealtyassociates@gmail.com
Bought with:
Caleb Curry, 361466
Atlanta Communities
Source: FMLS GA,MLS#: 7399203
Facts & features
Interior
Bedrooms & bathrooms
- Bedrooms: 4
- Bathrooms: 3
- Full bathrooms: 2
- 1/2 bathrooms: 1
Primary bedroom
- Features: None
- Level: None
Bedroom
- Features: None
Primary bathroom
- Features: Double Vanity, Separate Tub/Shower, Whirlpool Tub
Dining room
- Features: Separate Dining Room
Kitchen
- Features: Cabinets White, Eat-in Kitchen, Pantry, Stone Counters, View to Family Room
Heating
- Central, Forced Air, Natural Gas, Zoned
Cooling
- Ceiling Fan(s), Central Air, Electric, Zoned
Appliances
- Included: Dishwasher, Disposal, Gas Range, Gas Water Heater, Microwave, Range Hood, Refrigerator, Self Cleaning Oven
- Laundry: Laundry Room, Upper Level
Features
- Crown Molding, Double Vanity, Entrance Foyer 2 Story, Tray Ceiling(s), Walk-In Closet(s)
- Flooring: Carpet, Ceramic Tile, Hardwood
- Windows: Double Pane Windows
- Basement: Bath/Stubbed,Daylight,Exterior Entry,Full,Interior Entry,Walk-Out Access
- Attic: Pull Down Stairs
- Number of fireplaces: 1
- Fireplace features: Factory Built, Gas Starter, Great Room
- Common walls with other units/homes: No Common Walls
Interior area
- Total structure area: 3,390
- Total interior livable area: 3,390 sqft
Property
Parking
- Total spaces: 2
- Parking features: Attached, Garage, Garage Door Opener, Garage Faces Front, Level Driveway
- Attached garage spaces: 2
- Has uncovered spaces: Yes
Accessibility
- Accessibility features: None
Features
- Levels: Two
- Stories: 2
- Patio & porch: Covered, Deck, Front Porch
- Exterior features: Garden
- Pool features: None
- Has spa: Yes
- Spa features: Bath, None
- Fencing: None
- Has view: Yes
- View description: Other
- Waterfront features: None
- Body of water: None
Lot
- Size: 0.33 Acres
- Features: Back Yard, Cul-De-Sac, Front Yard, Landscaped
Details
- Additional structures: None
- Parcel number: 20026701220
- Other equipment: None
- Horse amenities: None
Construction
Type & style
- Home type: SingleFamily
- Architectural style: Traditional
- Property subtype: Single Family Residence, Residential
Materials
- Cement Siding
- Foundation: Block
- Roof: Composition,Ridge Vents
Condition
- Resale
- New construction: No
- Year built: 1997
Utilities & green energy
- Electric: 110 Volts
- Sewer: Public Sewer
- Water: Public
- Utilities for property: Cable Available, Electricity Available, Natural Gas Available, Phone Available, Sewer Available, Underground Utilities, Water Available
Green energy
- Energy efficient items: None
- Energy generation: None
Community & neighborhood
Security
- Security features: Smoke Detector(s)
Community
- Community features: Clubhouse, Country Club, Homeowners Assoc, Near Schools, Near Shopping, Near Trails/Greenway, Playground, Pool, Sidewalks, Street Lights, Tennis Court(s)
Location
- Region: Acworth
- Subdivision: Brookstone Iii
HOA & financial
HOA
- Has HOA: Yes
- HOA fee: $600 annually
Other
Other facts
- Road surface type: Asphalt
Price history
| Date | Event | Price |
|---|---|---|
| 12/18/2024 | Sold | $490,000-1%$145/sqft |
Source: | ||
| 12/6/2024 | Pending sale | $495,000$146/sqft |
Source: | ||
| 12/3/2024 | Listed for sale | $495,000$146/sqft |
Source: | ||
| 12/2/2024 | Pending sale | $495,000$146/sqft |
Source: | ||
| 11/12/2024 | Price change | $495,000-2%$146/sqft |
Source: | ||
Public tax history
| Year | Property taxes | Tax assessment |
|---|---|---|
| 2024 | $4,545 +13.4% | $194,360 -0.2% |
| 2023 | $4,009 -2.5% | $194,700 +12.7% |
| 2022 | $4,110 +18.9% | $172,828 +20.8% |
Find assessor info on the county website
Neighborhood: 30101
Nearby schools
GreatSchools rating
- 7/10Vaughan Elementary SchoolGrades: PK-5Distance: 1.3 mi
- 8/10Lost Mountain Middle SchoolGrades: 6-8Distance: 2.8 mi
- 9/10Harrison High SchoolGrades: 9-12Distance: 3.2 mi
Schools provided by the listing agent
- Elementary: Vaughan
- Middle: Lost Mountain
- High: Harrison
Source: FMLS GA. This data may not be complete. We recommend contacting the local school district to confirm school assignments for this home.
Get a cash offer in 3 minutes
Find out how much your home could sell for in as little as 3 minutes with a no-obligation cash offer.
Estimated market value$481,600
Get a cash offer in 3 minutes
Find out how much your home could sell for in as little as 3 minutes with a no-obligation cash offer.
Estimated market value
$481,600

