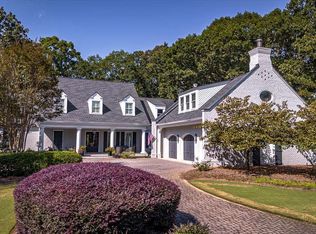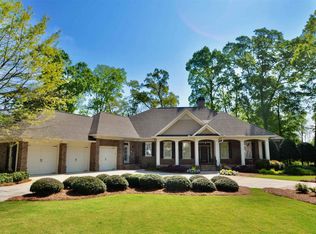"If you're looking for a wonderful place to raise your family, you might want to buy this home." Nestled on a quiet cul-de-sac in The Georgia Club sits an exquisite custom-built estate. Every inch of this magnificent home is built to perfection and detailed w/ hidden gems throughout. The grand entry warmly welcomes you w/ elegance! You will be awed by stunning hardwoods running throughout the home. Captivating windows showcase the lake, golf course & luxurious pool retreat.The main level features a wonderful flow throughout from the dining room through a butler's pantry to the kitchen, breakfast room, keeping room, great room, office and hallways to the owners' suite and the side access to the 3-car extended garage. Fireplaces are in the keeping room with soaring vaulted ceiling and the great room with coffered ceilings along with custom built-in cabinets. The owners' suite features a sitting area, trey ceiling, exterior access to the covered outdoor area with fireplace, jetted tub, oversized shower, dual vanities, heated tile floor, walk-in custom closet. The upper level has complementing bedrooms, each with a private bath and walk-in closet. The terrace level offers an expansive amount of additional enjoyment with a large living area with a fireplace, full kitchen, bedroom, bath, amazing wine cellar, additional recreational area, and covered patio area The impeccable craftsmanship, privacy & security of this estate is unsurpassed. Among the Club's amenities are 27 holes of golf, two pools, 4 lighted clay & 2 lightedhard tennis courts, fitness center, and dining in the beautiful clubhouse. A property like you have never seen with everything you could imagine...schedule your viewing today!
This property is off market, which means it's not currently listed for sale or rent on Zillow. This may be different from what's available on other websites or public sources.


