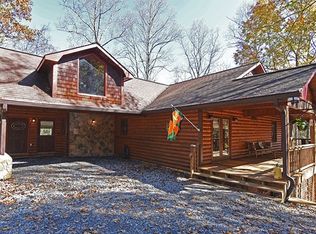Closed
$452,000
713 Blue Ridge Trails, Morganton, GA 30560
3beds
3,856sqft
Single Family Residence, Cabin
Built in 2002
1.06 Acres Lot
$476,400 Zestimate®
$117/sqft
$2,802 Estimated rent
Home value
$476,400
$395,000 - $572,000
$2,802/mo
Zestimate® history
Loading...
Owner options
Explore your selling options
What's special
Beautiful Rustic Mountain Retreat with 2 complete living areas and separate entrances. This home is great for entertaining with spacious upper and lower covered screened decks for outdoor living and relaxation. The Main level has 2 bedrooms, open floor plan, T&G vaulted ceiling & gas fireplace. Master bathroom newly remodeled with custom cabinets, leather granite countertops, copper sinks and faucets. 2nd bath has custom cabinets with granite countertops. Large open kitchen has stainless steel appliances, granite countertops, breakfast bar & laundry room on main. All bedrooms have french doors leading to deck for your morning coffee. The Downstairs living area has a full 2nd kitchen with new microwave. Lower level has 3rd bedroom with upgraded bathroom with walk in shower and seat, and a Den that could be used as 4th bedroom, and 2nd gas fireplace, Wet Bar with large live edge bar that can seat 8 people, & storage area. New Roof only 3 years old and Rennai Tankless Hot Water Heater. Large parking area with circle driveway. Great for full time living, vacation, or rental/STR. Centrally located between Blue Ridge and Blairsville for shopping, dining, hiking, Boating on Lake Blue Ridge and Lake Nottely.
Zillow last checked: 8 hours ago
Listing updated: August 26, 2025 at 06:31pm
Listed by:
Carla Connor 706-994-1914,
RE/MAX Town & Country
Bought with:
William Ruis, 167959
Ansley RE|Christie's Int'l RE
Source: GAMLS,MLS#: 10333342
Facts & features
Interior
Bedrooms & bathrooms
- Bedrooms: 3
- Bathrooms: 3
- Full bathrooms: 3
- Main level bathrooms: 2
- Main level bedrooms: 2
Dining room
- Features: Dining Rm/Living Rm Combo
Heating
- Central, Electric, Heat Pump, Propane
Cooling
- Central Air, Electric
Appliances
- Included: Dishwasher, Microwave, Oven/Range (Combo), Refrigerator, Stainless Steel Appliance(s), Tankless Water Heater
- Laundry: Mud Room
Features
- Double Vanity, High Ceilings, In-Law Floorplan, Master On Main Level, Separate Shower, Soaking Tub, Split Bedroom Plan, Vaulted Ceiling(s), Wet Bar
- Flooring: Carpet, Hardwood, Tile
- Basement: Daylight,Exterior Entry,Finished,Full,Interior Entry
- Number of fireplaces: 2
- Fireplace features: Basement, Gas Log, Living Room, Other
Interior area
- Total structure area: 3,856
- Total interior livable area: 3,856 sqft
- Finished area above ground: 2,624
- Finished area below ground: 1,232
Property
Parking
- Parking features: Carport
- Has carport: Yes
Features
- Levels: Two
- Stories: 2
- Patio & porch: Deck, Screened
Lot
- Size: 1.06 Acres
- Features: Level, Other, Sloped
- Residential vegetation: Grassed, Partially Wooded
Details
- Parcel number: 0025 049115
Construction
Type & style
- Home type: SingleFamily
- Architectural style: Country/Rustic
- Property subtype: Single Family Residence, Cabin
Materials
- Wood Siding
- Roof: Composition
Condition
- Resale
- New construction: No
- Year built: 2002
Utilities & green energy
- Sewer: Septic Tank
- Water: Public
- Utilities for property: Cable Available, Electricity Available, High Speed Internet, Phone Available, Propane, Water Available
Community & neighborhood
Community
- Community features: None
Location
- Region: Morganton
- Subdivision: My Mountain
HOA & financial
HOA
- Has HOA: Yes
- HOA fee: $300 annually
- Services included: Private Roads
Other
Other facts
- Listing agreement: Exclusive Right To Sell
- Listing terms: Cash,Conventional,FHA,VA Loan
Price history
| Date | Event | Price |
|---|---|---|
| 11/6/2024 | Sold | $452,000-1.5%$117/sqft |
Source: | ||
| 10/13/2024 | Pending sale | $459,000$119/sqft |
Source: NGBOR #404734 Report a problem | ||
| 10/3/2024 | Price change | $459,000-7.1%$119/sqft |
Source: NGBOR #404734 Report a problem | ||
| 9/19/2024 | Price change | $494,000-1%$128/sqft |
Source: NGBOR #404734 Report a problem | ||
| 8/2/2024 | Price change | $499,000-16.8%$129/sqft |
Source: NGBOR #404734 Report a problem | ||
Public tax history
| Year | Property taxes | Tax assessment |
|---|---|---|
| 2024 | $1,789 +12.6% | $195,155 +25.3% |
| 2023 | $1,589 -1.1% | $155,808 -1.2% |
| 2022 | $1,607 +35.7% | $157,644 +86.7% |
Find assessor info on the county website
Neighborhood: 30560
Nearby schools
GreatSchools rating
- 5/10East Fannin Elementary SchoolGrades: PK-5Distance: 2 mi
- 7/10Fannin County Middle SchoolGrades: 6-8Distance: 4.5 mi
- 4/10Fannin County High SchoolGrades: 9-12Distance: 6.4 mi
Schools provided by the listing agent
- Elementary: Blue Ridge
- Middle: Fannin County
- High: Fannin County
Source: GAMLS. This data may not be complete. We recommend contacting the local school district to confirm school assignments for this home.
Get pre-qualified for a loan
At Zillow Home Loans, we can pre-qualify you in as little as 5 minutes with no impact to your credit score.An equal housing lender. NMLS #10287.
Sell with ease on Zillow
Get a Zillow Showcase℠ listing at no additional cost and you could sell for —faster.
$476,400
2% more+$9,528
With Zillow Showcase(estimated)$485,928
