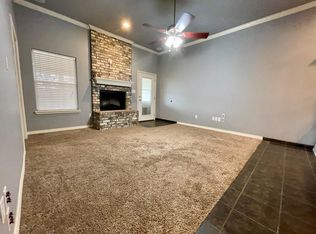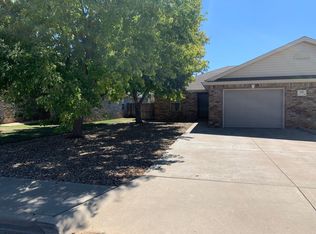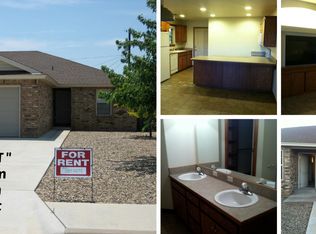This like new duplex is in a great area & stays rented. Each unit has 3 bedrooms, 2 baths, single car garage, & fenced yard. Great rental investment property!!
This property is off market, which means it's not currently listed for sale or rent on Zillow. This may be different from what's available on other websites or public sources.



