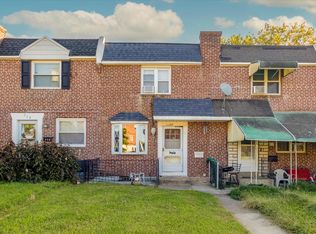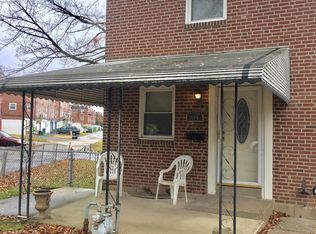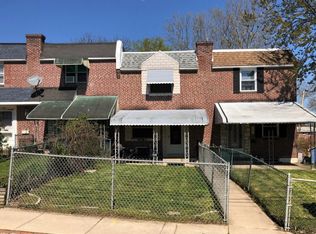Beautifully renovated and move-in ready, this turnkey townhome is just what you've been looking for! A stone garden edges the pathway to the front patio, which will become your favorite spot to enjoy a cup of coffee in the morning. When you step inside this 3 bed/1.5 bath home, you'll discover an open and attractive floor plan with freshly painted walls and brand new flooring. Your dream kitchen awaits, boasting granite countertops, fresh white cabinetry, and Samsung stainless steel appliances. Between the wide windows, recessed lighting, and modern fixture, this kitchen and dining room feels open and bright. Also on the main level is a convenient powder room. As you head upstairs, notice the decorative details on the wrought iron railing, adding tons of original character. New carpeting continues throughout the second level into the 3 bedrooms, each adorned with ceiling fans. The master bedroom is generously sized and includes a large closet with plenty of space for your wardrobe. Down the hall is the completely renovated full bathroom, with all new flooring, vanity, and a shower/tub combo with subway tile & mosaic accent. Sunlight pours in through the skylight above. Let's not forget the partially finished basement, providing an additional living area and ample storage. Also in the basement are the laundry hookups and access to the 1-car garage. With central air and vinyl double pane windows, the home stays cool in the hot summer months. Ideally located within Delmar Village, you'll be just steps away from several restaurants and shops. With so many beautiful upgrades throughout, all you have to do is move right in!
This property is off market, which means it's not currently listed for sale or rent on Zillow. This may be different from what's available on other websites or public sources.



