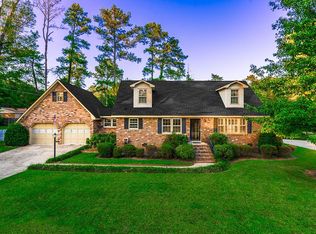Sold for $265,000
$265,000
713 Beacon Hill Rd, Columbia, SC 29210
4beds
2,445sqft
SingleFamily
Built in 1966
0.37 Acres Lot
$292,100 Zestimate®
$108/sqft
$1,960 Estimated rent
Home value
$292,100
$277,000 - $307,000
$1,960/mo
Zestimate® history
Loading...
Owner options
Explore your selling options
What's special
BIG House and Yard. Immaculate home. Exterior and interior fresh designer Paint job! Office, four bedrooms and two bonus rooms, too! An amazing home for the $$. Big yard with cute storage workshop of high quality! Includes Home Warranty.
Facts & features
Interior
Bedrooms & bathrooms
- Bedrooms: 4
- Bathrooms: 3
- Full bathrooms: 2
- 1/2 bathrooms: 1
Heating
- Other, Gas
Cooling
- Central
Appliances
- Included: Dishwasher
- Laundry: Closet, Heated Space, Electric
Features
- Flooring: Linoleum / Vinyl
- Has fireplace: Yes
Interior area
- Total interior livable area: 2,445 sqft
Property
Features
- Exterior features: Brick
- Fencing: Rear Only-Chain Link, Chain Link
Lot
- Size: 0.37 Acres
Details
- Parcel number: 00362106003
Construction
Type & style
- Home type: SingleFamily
Condition
- Year built: 1966
Utilities & green energy
- Sewer: Public
Community & neighborhood
Location
- Region: Columbia
Other
Other facts
- Class: RESIDENTIAL
- Status Category: Active
- Equipment: Disposal
- Exterior: Sprinkler, Workshop
- Heating: Central, Electric
- Interior: Smoke Detector, Attic Pull-Down Access
- Kitchen: Eat In, Cabinets-Stained, Floors-Laminate
- Miscellaneous: Built-ins
- Master Bedroom: Separate Shower, Bath-Private, Ceiling Fan, Closet-Private
- Road Type: Paved
- Sewer: Public
- Style: Traditional
- Water: Public
- Levels: Great Room: Main
- Levels: Living Room: Main
- Levels: Kitchen: Main
- Levels: Master Bedroom: Second
- Assoc Fee Includes: Street Light Maintenance, Sprinkler
- Garage Level: Main
- Other Rooms: Enclosed Garage, Workshop, Bonus-Finished, Other, Office
- Fencing: Rear Only-Chain Link, Chain Link
- Levels: Other Room: Main
- State: SC
- 2nd Bedroom: Bath-Shared, Tub-Shower, Closet-Private
- Laundry: Closet, Heated Space, Electric
- Formal Dining Room: Molding, Bay Window, Fireplace
- Formal Living Room: Molding, Bay Window
- 3rd Bedroom: Bath-Shared, Closet-Private
- Exterior Finish: Vinyl, Wood, Brick-All Sides-AbvFound
- Living Room: Molding, Bay Window
- 4th Bedroom: Closet-Private
- Great Room: Ceiling Fan
- New/Resale: Resale
- Floors: Carpet, Tile, Vinyl
- Foundation: Crawl Space
- Energy: Attic Fan, Storm Windows
- Levels: Washer Dryer: Main
- Power On: Yes
- Range: Built-in, Convection, Double Oven, Counter Cooktop, Self Clean
- House Faces: South
- Sale/Rent: For Sale
- Property Disclosure?: Yes
Price history
| Date | Event | Price |
|---|---|---|
| 10/1/2025 | Listing removed | $298,000$122/sqft |
Source: | ||
| 7/14/2025 | Price change | $298,000-2.3%$122/sqft |
Source: | ||
| 6/15/2025 | Price change | $305,000-2.6%$125/sqft |
Source: | ||
| 5/16/2025 | Price change | $313,000-1.3%$128/sqft |
Source: | ||
| 4/8/2025 | Listed for sale | $317,000+19.6%$130/sqft |
Source: | ||
Public tax history
| Year | Property taxes | Tax assessment |
|---|---|---|
| 2024 | $1,624 +67.8% | $10,600 +67.2% |
| 2023 | $968 -2.4% | $6,340 |
| 2022 | $992 | $6,340 |
Find assessor info on the county website
Neighborhood: Seven Oaks
Nearby schools
GreatSchools rating
- 2/10Seven Oaks Elementary SchoolGrades: PK-5Distance: 0.4 mi
- 4/10Irmo Middle SchoolGrades: 6-8Distance: 3.8 mi
- 4/10Irmo High SchoolGrades: 9-12Distance: 3.4 mi
Schools provided by the listing agent
- Elementary: Seven Oaks
- Middle: Irmo
- High: Irmo
- District: Lexington/Richland Five
Source: The MLS. This data may not be complete. We recommend contacting the local school district to confirm school assignments for this home.
Get a cash offer in 3 minutes
Find out how much your home could sell for in as little as 3 minutes with a no-obligation cash offer.
Estimated market value$292,100
Get a cash offer in 3 minutes
Find out how much your home could sell for in as little as 3 minutes with a no-obligation cash offer.
Estimated market value
$292,100
