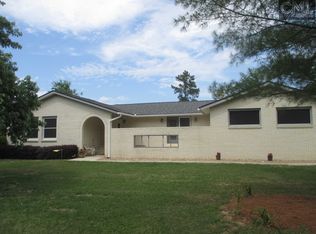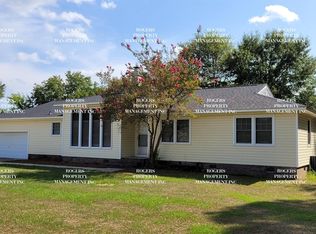Welcome to 713 Ball Park Road - This custom built home was built by Stanley Hallman Builders, A fantastic layout as well as huge yard for your family! Upon entering the foyer you have 2 options for what could be your formal dining room, the other currently serves as an office. Off of the foyer is a 1/2 bath & leads to the main living area. You'll appreciate the spaciousness of the room as well as the beautiful hearth & gas logs. The Owners suite has brand new carpet, a sizable walk-in closet, a dressing area & separate tub/shower area. In the other direction you'll enter the kitchen with fantastic counter & cabinet space & a large eat-in area! This leads to the garage, laundry closet, & an extra door out to a patio area! Upstairs features 2 enormous bedrooms, with built-ins & large double door closets! The bedroom to the left has an entire room added to it, Great for storage, playroom, office or so much more! In between you'll find a full 2nd bath! All carpet upstairs in new as well! Heading back downstairs & out the door of the living area you'll enjoy the amazing deck overlooking the back yard on .54 acres! You're sure to love the privacy & the extra 20 x 40 carport, a small storage shed, tons of room for kids, pets & entertaining. The home features upgraded windows that were added in 2013 & a new HVAC unit in 2017. Home comes with a paid 1 year home warranty with an accepted offer. Note: window unit & 2 plug in reels in garage do not convey!
This property is off market, which means it's not currently listed for sale or rent on Zillow. This may be different from what's available on other websites or public sources.

