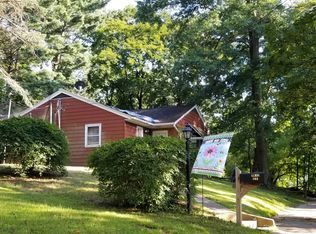Sold for $199,900 on 05/12/23
$199,900
713 Agnes St, Huntingdon, PA 16652
6beds
3,126sqft
Single Family Residence
Built in ----
1.37 Acres Lot
$262,600 Zestimate®
$64/sqft
$2,076 Estimated rent
Home value
$262,600
$236,000 - $294,000
$2,076/mo
Zestimate® history
Loading...
Owner options
Explore your selling options
What's special
Spacious home on 1.3 acre lot. Located near the edge of town with a private setting. Home sports remodeled kitchen with butlers pantry, 3 baths 6 bedrooms, 3 floors of living space. Enormous living room and dining room. Large rooms. Finished attic. Large parking area.. 20 x 24 detached deck. Two story alcoves on both sides of house.
Zillow last checked: 8 hours ago
Listing updated: March 20, 2025 at 08:23pm
Listed by:
Burgess A. Smith,
Raystown Realty
Bought with:
Sandy S. Kleckner, RM425827
Raystown Realty
Source: Huntingdon County BOR,MLS#: 2816340
Facts & features
Interior
Bedrooms & bathrooms
- Bedrooms: 6
- Bathrooms: 3
- Full bathrooms: 3
Primary bedroom
- Level: Second
- Area: 168
- Dimensions: 12 x 14
Bedroom
- Level: Second
Dining room
- Level: Main
- Area: 190
- Dimensions: 19 x 10
Kitchen
- Level: Main
- Area: 144
- Dimensions: 12 x 12
Living room
- Level: Main
- Area: 252
- Dimensions: 18 x 14
Heating
- Radiator, Steam
Cooling
- None
Appliances
- Laundry: Common Area
Features
- Eating Area In Kitchen, Pantry, Breakfast Nook, Master Bath, Office
- Basement: Full Basement Unfinished
- Attic: Walk-up
Interior area
- Total structure area: 3,126
- Total interior livable area: 3,126 sqft
- Finished area above ground: 3,126
Property
Parking
- Parking features: Off Street, Black Top Driveway
- Has uncovered spaces: Yes
Features
- Levels: Two and One Half
- Stories: 2
- Patio & porch: Covered Porch, Deck, Porch
Lot
- Size: 1.37 Acres
- Features: Rolling Slope, Year Round Access, Semi-Wooded
Details
- Additional structures: Shed(s)
- Parcel number: 190311
- Zoning description: Res Suburb
Construction
Type & style
- Home type: SingleFamily
- Property subtype: Single Family Residence
Materials
- Aluminum Siding
- Roof: Shingle,Slate
Utilities & green energy
- Sewer: Public Sewer
- Water: Public
- Utilities for property: Cable Connected, Electricity Connected
Community & neighborhood
Location
- Region: Huntingdon
- Subdivision: 3rd Wd Hunt
Other
Other facts
- Listing terms: Cash,Conventional,FHA,PHFA
- Road surface type: Paved
Price history
| Date | Event | Price |
|---|---|---|
| 5/12/2023 | Sold | $199,900$64/sqft |
Source: Huntingdon County BOR #2816340 | ||
| 3/20/2023 | Listed for sale | $199,900$64/sqft |
Source: Huntingdon County BOR #2816340 | ||
Public tax history
| Year | Property taxes | Tax assessment |
|---|---|---|
| 2023 | $3,332 +2.5% | $35,360 |
| 2022 | $3,251 +2.4% | $35,360 |
| 2021 | $3,174 +2.9% | $35,360 |
Find assessor info on the county website
Neighborhood: 16652
Nearby schools
GreatSchools rating
- 7/10Standing Stone El SchoolGrades: K-5Distance: 1 mi
- 6/10Huntingdon Area Middle SchoolGrades: 6-8Distance: 0.9 mi
- 5/10Huntingdon Area Senior High SchoolGrades: 9-12Distance: 0.9 mi
Schools provided by the listing agent
- Elementary: Standing Stone Elem
- Middle: Middle School
- High: Hunt High Sch
Source: Huntingdon County BOR. This data may not be complete. We recommend contacting the local school district to confirm school assignments for this home.

Get pre-qualified for a loan
At Zillow Home Loans, we can pre-qualify you in as little as 5 minutes with no impact to your credit score.An equal housing lender. NMLS #10287.
