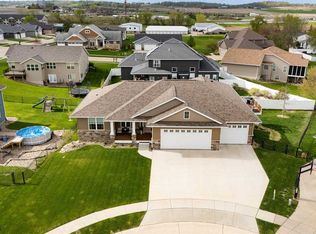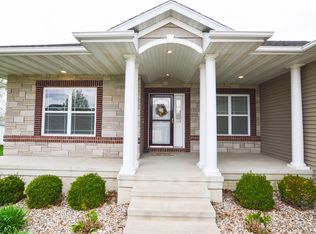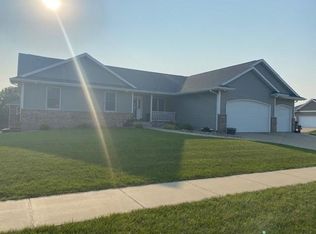Captivating and Chic Craftsman Home delightfully welcome you to this 6BR/3.5BA abode! Rustic vibes resonate with the exterior stonework, while indigo hued paint tones convey a mountain resort feeling. Entering, you note the honey and amber toned hardwood floors, stately fireplace, soaring ceilings, and open floor plan! The gourmet eat-in kitchen has stainless steel appliances, granite countertops, butcher block breakfast bar, gas range, and pantry! Relish in the outdoor amenities of a massive deck, sparkling pool, and a fully fenced-in backyard. Retreat to the master bedroom, which has a walk-in closet and an enviable en suite w/huge soaking tub, Roman style shower, and a dual sink vanity! Other features: 3-car garage, fully finished basement w/wet bar, laundry room, gorgeous staircase with custom millwork, formal dining room, tons of storage, and more!
This property is off market, which means it's not currently listed for sale or rent on Zillow. This may be different from what's available on other websites or public sources.



