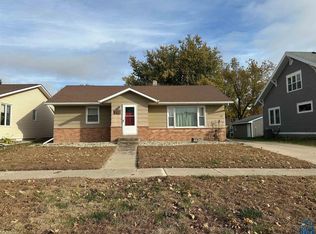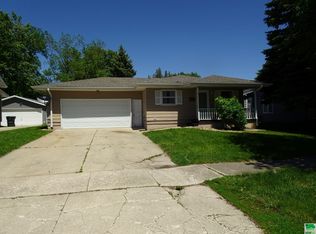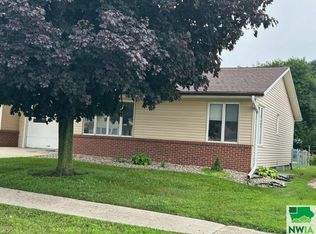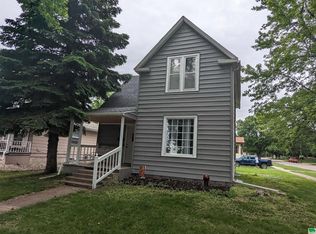Sold for $206,500 on 05/23/25
$206,500
713 8th St, Sheldon, IA 51201
3beds
2baths
1,566sqft
Single Family Residence, Residential
Built in 1914
5,662.8 Square Feet Lot
$208,300 Zestimate®
$132/sqft
$1,415 Estimated rent
Home value
$208,300
Estimated sales range
Not available
$1,415/mo
Zestimate® history
Loading...
Owner options
Explore your selling options
What's special
This one and one half story, craftsman style home has a nice mixture of efforts to preserve the classic craftsman styling while incorporating some modern updates. The current owner has continued the trend set, by the previous owner, of making updates to the home. Recent updates included new vinyl replacement windows, wall insulating, new flooring in several rooms and refinished original wood floors on the second floor. The main floor has a nice sized kitchen with newer cabinets, and a brand new island with seating along one side. The dining room is very large with plenty of room for seating for large group entertaining. A new exterior door has been added to lead the way to potential future advancements of a new exterior deck or patio. The living room is spacious and features new windows, LED can lights in the ceiling while continuing the craftsman feel with the wide oak trim and built in bookshelves. The second floor features three large bedrooms with nice sized closets and a full bathroom. The main floor has a large 3/4 bath and laundry room combination. The layout of this home will fit many people, with additional space in the basement that could be finished off to suit your personal needs. Lets not forget about the nice sized two stall detached garage to protect your vehicles year around.
Zillow last checked: 8 hours ago
Listing updated: May 23, 2025 at 01:51pm
Listed by:
Dean Fjeld 712-348-4214,
Northwest Realty
Bought with:
Bailey Francis
ISB Services Inc
Source: Northwest Iowa Regional BOR,MLS#: 827952
Facts & features
Interior
Bedrooms & bathrooms
- Bedrooms: 3
- Bathrooms: 2
- Main level bathrooms: 1
Heating
- Forced Air
Cooling
- Central Air
Appliances
- Included: Water Softener: Owned
- Laundry: Main Level
Features
- Basement: Block,Full
Interior area
- Total structure area: 1,566
- Total interior livable area: 1,566 sqft
- Finished area above ground: 1,566
- Finished area below ground: 0
Property
Parking
- Total spaces: 2
- Parking features: Detached, Concrete
- Garage spaces: 2
Features
- Levels: One and One Half
- Stories: 1
Lot
- Size: 5,662 sqft
- Features: Level
Details
- Parcel number: 0037810000
Construction
Type & style
- Home type: SingleFamily
- Property subtype: Single Family Residence, Residential
Materials
- Vinyl Siding
- Roof: Shingle
Condition
- New construction: No
- Year built: 1914
Utilities & green energy
- Sewer: Public Sewer
- Water: City
Community & neighborhood
Location
- Region: Sheldon
Price history
| Date | Event | Price |
|---|---|---|
| 5/23/2025 | Sold | $206,500+3.8%$132/sqft |
Source: | ||
| 3/22/2025 | Pending sale | $199,000$127/sqft |
Source: | ||
| 3/18/2025 | Listed for sale | $199,000+47.4%$127/sqft |
Source: | ||
| 4/15/2022 | Sold | $135,000-12.3%$86/sqft |
Source: | ||
| 2/16/2022 | Pending sale | $154,000$98/sqft |
Source: | ||
Public tax history
| Year | Property taxes | Tax assessment |
|---|---|---|
| 2024 | $2,036 +0.4% | $63,356 -53.7% |
| 2023 | $2,028 +40.4% | $136,710 +11% |
| 2022 | $1,444 +3.9% | $123,150 +50.6% |
Find assessor info on the county website
Neighborhood: 51201
Nearby schools
GreatSchools rating
- 9/10East Elementary SchoolGrades: PK-4Distance: 0.5 mi
- 7/10Sheldon Middle SchoolGrades: 5-8Distance: 1 mi
- 5/10Sheldon High SchoolGrades: 9-12Distance: 0.7 mi
Schools provided by the listing agent
- Elementary: Sheldon
- Middle: Sheldon
- High: Sheldon
Source: Northwest Iowa Regional BOR. This data may not be complete. We recommend contacting the local school district to confirm school assignments for this home.

Get pre-qualified for a loan
At Zillow Home Loans, we can pre-qualify you in as little as 5 minutes with no impact to your credit score.An equal housing lender. NMLS #10287.



