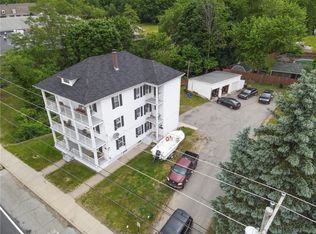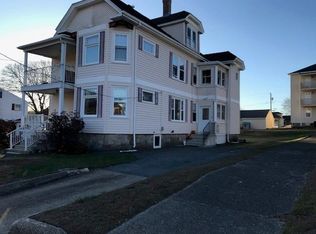Sold for $560,000 on 03/26/25
$560,000
713-715 Mendon Rd, Woonsocket, RI 02895
6beds
2,450sqft
Multi Family
Built in 1920
-- sqft lot
$571,700 Zestimate®
$229/sqft
$2,022 Estimated rent
Home value
$571,700
$509,000 - $646,000
$2,022/mo
Zestimate® history
Loading...
Owner options
Explore your selling options
What's special
SPACIOUS 2 FAMILY SURROUNDED BY SINGLE FAMILY HOMES WITH HUGE LOT THAT GOES TO PAPINEAU AVE. THIS HOME FEATURES MAJOR UPDATES INCLUDING: 2 NEW ELECTRIC SERVICE METERS AND NEW PANELS, NEW ARCHITECT SHINGLE ROOF ON HOUSE & GARAGE, REPAINTED EXTERIOR, BRAND NEW DECKS!! FIRST FLOOR FEATURES UPDATED TANKLESS HEATING SYSTEM, BATH AND KITCHEN REMODELED WITH TILE AND QUARTZ COUNTERS AND REFINISHED HARDWOOD FLOORS. NEW STAINLESS APPLIANCES AND BOTH FLOORS!! SECOND FLOOR HAS ALSO HAD SOME UPDATES INCLUDING REFINISHED HARDWOOD FLOORS AND IS READY FOR YOUR TENANT.
Zillow last checked: 8 hours ago
Listing updated: July 30, 2025 at 09:33am
Listed by:
Erny Francisco 401-640-7648,
Advantage Realty Group
Bought with:
Chris Then, RES.0049018
Coldwell Banker Realty
Source: StateWide MLS RI,MLS#: 1376399
Facts & features
Interior
Bedrooms & bathrooms
- Bedrooms: 6
- Bathrooms: 2
- Full bathrooms: 2
Bathroom
- Features: Bath w Tub, Bath w Shower Stall
Heating
- Natural Gas, Baseboard
Cooling
- None
Appliances
- Included: Gas Water Heater, Dishwasher, Oven/Range, Refrigerator
- Laundry: Off Site
Features
- Wall (Dry Wall), Wall (Plaster), Plumbing (Copper), Plumbing (Galvanized), Plumbing (Mixed), Plumbing (PEX), Plumbing (PVC), Insulation (Unknown)
- Flooring: Ceramic Tile, Hardwood, Laminate, Vinyl
- Basement: Full,Walk-Out Access,Partially Finished,Common,Work Shop
- Attic: Attic Stairs, Attic Storage
- Has fireplace: No
Interior area
- Total structure area: 2,450
- Total interior livable area: 2,450 sqft
Property
Parking
- Total spaces: 8
- Parking features: Detached, Driveway
- Garage spaces: 2
- Has uncovered spaces: Yes
Features
- Stories: 2
- Patio & porch: Deck
- Fencing: Fenced
Lot
- Size: 9,700 sqft
- Features: Sidewalks
Details
- Foundation area: 1722
- Zoning: R2
- Special conditions: 3rd Party/Corporate Owned
Construction
Type & style
- Home type: MultiFamily
- Property subtype: Multi Family
- Attached to another structure: Yes
Materials
- Dry Wall, Plaster, Masonry
- Foundation: Stone
Condition
- New construction: No
- Year built: 1920
Utilities & green energy
- Electric: 100 Amp Service
- Utilities for property: Sewer Connected, Water Connected
Community & neighborhood
Community
- Community features: Near Public Transport, Commuter Bus, Highway Access, Hospital, Private School
Location
- Region: Woonsocket
- Subdivision: East Woonsocket
HOA & financial
Other financial information
- Total actual rent: 4200
Price history
| Date | Event | Price |
|---|---|---|
| 3/26/2025 | Sold | $560,000+3.7%$229/sqft |
Source: | ||
| 1/31/2025 | Pending sale | $539,900$220/sqft |
Source: | ||
| 1/20/2025 | Listed for sale | $539,900$220/sqft |
Source: | ||
Public tax history
Tax history is unavailable.
Neighborhood: East Woonsocket
Nearby schools
GreatSchools rating
- 3/10Leo A. Savoie SchoolGrades: K-5Distance: 0.3 mi
- 2/10Woonsocket Middle at HamletGrades: 6-8Distance: 1 mi
- NAWoonsocket Career An Tech CenterGrades: 9-12Distance: 0.3 mi

Get pre-qualified for a loan
At Zillow Home Loans, we can pre-qualify you in as little as 5 minutes with no impact to your credit score.An equal housing lender. NMLS #10287.
Sell for more on Zillow
Get a free Zillow Showcase℠ listing and you could sell for .
$571,700
2% more+ $11,434
With Zillow Showcase(estimated)
$583,134
