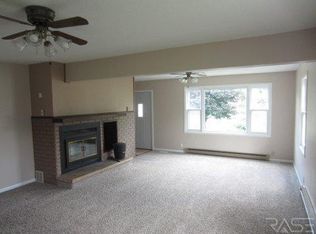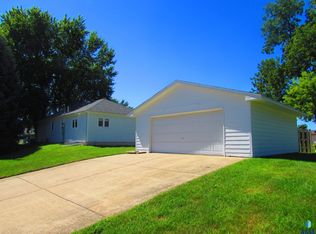Sold for $245,000 on 03/26/24
$245,000
713 5th St, Garretson, SD 57030
3beds
1,092sqft
Single Family Residence
Built in 1955
0.31 Acres Lot
$248,500 Zestimate®
$224/sqft
$1,352 Estimated rent
Home value
$248,500
$236,000 - $261,000
$1,352/mo
Zestimate® history
Loading...
Owner options
Explore your selling options
What's special
Don't miss this well thought out 3 bedroom home with hardwoods in the living room and bedrooms. The home flows well and has a spacious living room and kitchen. The basement is waiting to be finished to almost double the square footage of the home and gain equity at the same time! New in the last 5 years: Garage door, fence, air conditioning unit & furnace, stove, microwave, washer and dryer! With a detached 2 car garage and a fenced in yard this home is waiting for you to make it your dream home. Video walk through: https://vimeo.com/916322687
Zillow last checked: 8 hours ago
Listing updated: March 26, 2024 at 10:57am
Listed by:
David H Mettler 605-275-0555,
Keller Williams Realty Sioux Falls,
Chris J Lambert,
Keller Williams Realty Sioux Falls
Bought with:
Jared Dupert
Source: Realtor Association of the Sioux Empire,MLS#: 22401316
Facts & features
Interior
Bedrooms & bathrooms
- Bedrooms: 3
- Bathrooms: 1
- Full bathrooms: 1
Primary bedroom
- Level: Main
- Area: 154
- Dimensions: 14 x 11
Bedroom 2
- Level: Main
- Area: 120
- Dimensions: 12 x 10
Bedroom 3
- Level: Main
- Area: 120
- Dimensions: 12 x 10
Dining room
- Area: 80
- Dimensions: 10 x 8
Kitchen
- Area: 120
- Dimensions: 12 x 10
Living room
- Description: Hardwood floors, crown molding
- Level: Main
- Area: 234
- Dimensions: 18 x 13
Heating
- Natural Gas
Cooling
- Central Air
Features
- Basement: Full
Interior area
- Total interior livable area: 1,092 sqft
- Finished area above ground: 1,092
- Finished area below ground: 0
Property
Parking
- Total spaces: 2
- Parking features: Garage
- Garage spaces: 2
Lot
- Size: 0.31 Acres
Details
- Parcel number: 23000
Construction
Type & style
- Home type: SingleFamily
- Architectural style: Ranch
- Property subtype: Single Family Residence
Condition
- Year built: 1955
Utilities & green energy
- Sewer: Public Sewer
- Water: Public
Community & neighborhood
Location
- Region: Garretson
- Subdivision: Garretson City Original
Other
Other facts
- Listing terms: Cash
Price history
| Date | Event | Price |
|---|---|---|
| 3/26/2024 | Sold | $245,000-2%$224/sqft |
Source: | ||
| 2/26/2024 | Listed for sale | $250,000+50.6%$229/sqft |
Source: | ||
| 11/4/2019 | Sold | $166,000$152/sqft |
Source: | ||
| 10/3/2019 | Listed for sale | $166,000$152/sqft |
Source: Hegg, REALTORS #21906670 | ||
Public tax history
| Year | Property taxes | Tax assessment |
|---|---|---|
| 2024 | $2,649 -23.2% | $186,700 -16.1% |
| 2023 | $3,449 +26% | $222,600 +24.4% |
| 2022 | $2,738 +9.7% | $179,000 +15.4% |
Find assessor info on the county website
Neighborhood: 57030
Nearby schools
GreatSchools rating
- 5/10Garretson Elementary - 02Grades: PK-5Distance: 0.3 mi
- 8/10Garretson Middle School - 03Grades: 6-8Distance: 0.3 mi
- 4/10Garretson High School - 01Grades: 9-12Distance: 0.3 mi
Schools provided by the listing agent
- Elementary: Garretson ES
- Middle: Garretson MS
- High: Garretson HS
- District: Garretson
Source: Realtor Association of the Sioux Empire. This data may not be complete. We recommend contacting the local school district to confirm school assignments for this home.

Get pre-qualified for a loan
At Zillow Home Loans, we can pre-qualify you in as little as 5 minutes with no impact to your credit score.An equal housing lender. NMLS #10287.

