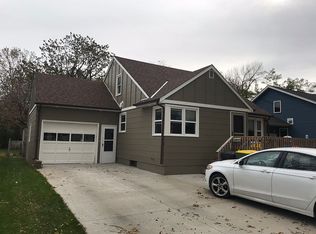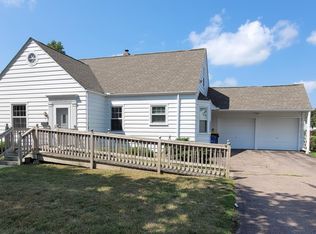Closed
$265,000
713 5th Ave SW, Pipestone, MN 56164
4beds
2,972sqft
Single Family Residence
Built in 1958
0.54 Acres Lot
$304,700 Zestimate®
$89/sqft
$2,249 Estimated rent
Home value
$304,700
$286,000 - $323,000
$2,249/mo
Zestimate® history
Loading...
Owner options
Explore your selling options
What's special
Check out this great ranch style home with all the amenities on one floor, including laundry. Originally constructed in 1958 , but the effective age is much newer. The dwelling was moved on site (double lot) in 2015 and set atop a new concrete foundation. All mechanical components were new in 2015 (electical supply, fixtures, plumbing, furnace, A/C, etc.) The main floor was deconstructed with a revised revised floorplan that includes a large living room with gas fireplace, beautiful kitchen with quartz countertops, soft close drawers and pull outs in some of the kitchen cabinets. Acacia wood flows throughout much of the main floor, including the master bedroom. The master bath is spacious, has a tiled floor and shower, and an electic in-floor heating system. The lower level is finished as well with a large combo family/rec room, 2 more bedrooms and full bath. This is one to see!
Zillow last checked: 8 hours ago
Listing updated: March 13, 2024 at 10:24pm
Listed by:
Robert Woodbury 507-215-1996,
Winter Realty, Inc.
Bought with:
Robert Woodbury
Winter Realty, Inc.
Source: NorthstarMLS as distributed by MLS GRID,MLS#: 6268768
Facts & features
Interior
Bedrooms & bathrooms
- Bedrooms: 4
- Bathrooms: 3
- Full bathrooms: 2
- 1/2 bathrooms: 1
Bedroom 1
- Level: Main
- Area: 118.75 Square Feet
- Dimensions: 12.5x9.5
Bedroom 2
- Level: Main
- Area: 200 Square Feet
- Dimensions: 16x12.5
Bedroom 3
- Level: Lower
- Area: 203.5 Square Feet
- Dimensions: 18.5x11
Bedroom 4
- Level: Lower
- Area: 235.88 Square Feet
- Dimensions: 18.5x12.75
Dining room
- Level: Main
- Area: 116.38 Square Feet
- Dimensions: 12.25x9.5
Family room
- Level: Lower
- Area: 348 Square Feet
- Dimensions: 24x14.5
Foyer
- Level: Main
- Area: 40.5 Square Feet
- Dimensions: 4.5 x 9
Kitchen
- Level: Main
- Area: 172.5 Square Feet
- Dimensions: 11.5x15
Laundry
- Level: Main
- Area: 73.63 Square Feet
- Dimensions: 7.75x9.5
Living room
- Level: Main
- Area: 413 Square Feet
- Dimensions: 14x29.5
Recreation room
- Level: Lower
- Area: 257.25 Square Feet
- Dimensions: 24.5x10.5
Heating
- Forced Air
Cooling
- Central Air
Appliances
- Included: Dishwasher, Disposal, Dryer, Freezer, Microwave, Range, Refrigerator, Washer, Water Softener Owned
Features
- Basement: Concrete
- Number of fireplaces: 1
- Fireplace features: Gas, Living Room
Interior area
- Total structure area: 2,972
- Total interior livable area: 2,972 sqft
- Finished area above ground: 1,564
- Finished area below ground: 1,408
Property
Parking
- Total spaces: 3
- Parking features: Attached, Concrete, Off Street
- Attached garage spaces: 2
- Uncovered spaces: 1
- Details: Garage Dimensions (24x22)
Accessibility
- Accessibility features: None
Features
- Levels: One
- Stories: 1
Lot
- Size: 0.54 Acres
- Dimensions: 157 x 150'
Details
- Foundation area: 1564
- Parcel number: 187100290
- Lease amount: $0
- Zoning description: Residential-Single Family
Construction
Type & style
- Home type: SingleFamily
- Property subtype: Single Family Residence
Materials
- Fiber Board, Concrete, Frame
- Roof: Asphalt
Condition
- Age of Property: 66
- New construction: No
- Year built: 1958
Utilities & green energy
- Electric: 200+ Amp Service
- Gas: Natural Gas
- Sewer: City Sewer/Connected
- Water: City Water/Connected
Community & neighborhood
Location
- Region: Pipestone
- Subdivision: Residence Park Add
HOA & financial
HOA
- Has HOA: No
Price history
| Date | Event | Price |
|---|---|---|
| 3/13/2023 | Sold | $265,000-1.8%$89/sqft |
Source: | ||
| 11/30/2022 | Pending sale | $269,900$91/sqft |
Source: | ||
| 11/7/2022 | Price change | $269,900-3.6%$91/sqft |
Source: | ||
| 10/6/2022 | Listed for sale | $279,900+20.4%$94/sqft |
Source: | ||
| 7/16/2019 | Sold | $232,500$78/sqft |
Source: Public Record | ||
Public tax history
| Year | Property taxes | Tax assessment |
|---|---|---|
| 2024 | $4,928 -1.1% | $317,400 +14.5% |
| 2023 | $4,984 +4.4% | $277,300 +14.4% |
| 2022 | $4,772 +41.4% | $242,400 +11.9% |
Find assessor info on the county website
Neighborhood: 56164
Nearby schools
GreatSchools rating
- NABrown Elementary SchoolGrades: PK-1Distance: 0.7 mi
- 3/10Pipestone Middle SchoolGrades: 6-8Distance: 1 mi
- 5/10Pipestone Senior High SchoolGrades: 9-12Distance: 1 mi

Get pre-qualified for a loan
At Zillow Home Loans, we can pre-qualify you in as little as 5 minutes with no impact to your credit score.An equal housing lender. NMLS #10287.

