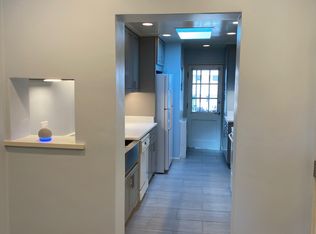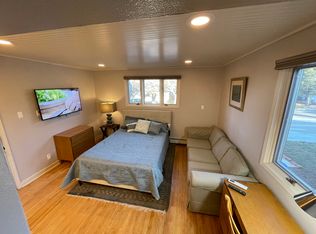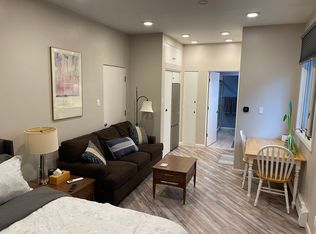Fantastic single story home with a large backyard in a quiet West neighborhood. This home used to be two almost identical units converged into one home. Beautiful front yard with two connecting identical carports with storage closets and entryways into the Kitchen. To the left you walk into your first Living/Dining Room with wood floors, wood burning fireplace and wood beamed ceilings. From there you access a hallway with a full guest bathroom and a bedroom with a work bench that would be perfect for an office or craft room. Down the hallway is another bedroom that connects to the large carpeted Primary En-Suite. Double closets lead the the modern bathroom with tile flooring, double vessel sink vanity with chrome hardware and a large walk in tiled shower. From the Dining Room you walk into the bright spacious Kitchen with a center island with bar seating and above cabinets. Tons of countertop space and skylights. There's a Space off the Kitchen that could be used for Dining or as a sun room. There's two Laundry closet hookups with access to the backyard and patio. From the Kitchen you walk into the Family Room thats identical to the Living Room just with carpet. Another full guest bath with three more bedrooms. On the other side of the Family Room there's another bedroom with a full bath and a closet wine cellar. A Spacious backyard has mature trees, and a large covered patio with skylights for all your entertaining needs. Close to many trails and just minutes from downtown!
This property is off market, which means it's not currently listed for sale or rent on Zillow. This may be different from what's available on other websites or public sources.



