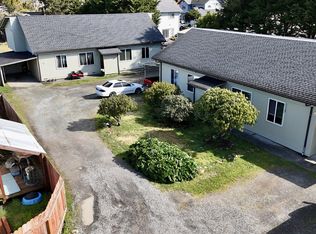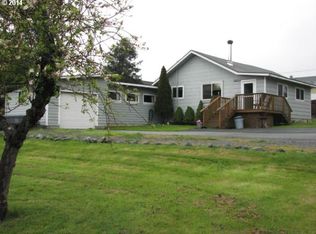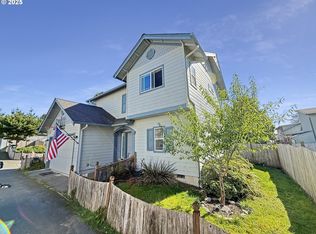WONDERFUL PROPERTY IN THE CITY LIMITS! Flag lot gives a sense of privacy. Home boasts over 2,000+ sq ft of living, perfect for a growing or large family. Two family rooms, two master-suites, vaulted ceiling and spacious kitchen. Formal dining and breakfast area. 2017 newer roof. Special bonus a HUGE 3,360 sq ft shop is comprised of workshop, loft space, guest quarters with full bath. RV parking, hookups with electric, water, and sewer! A MUST SEE TO APPRECIATE!
This property is off market, which means it's not currently listed for sale or rent on Zillow. This may be different from what's available on other websites or public sources.


