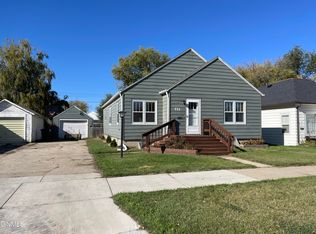AFFORDABLE & UPDATED home in a great neighborhood! Beautiful espresso shaker cabinets with modern hardware, tile surround shower with a jet tub, and scuff resistant vinyl wood plank flooring. Don't forget the natural wood beams and sliding barn doors! Newer furnace and water heater. Large fully fenced yard, mature trees, and a single car garage. Schedule your showing today!
This property is off market, which means it's not currently listed for sale or rent on Zillow. This may be different from what's available on other websites or public sources.

