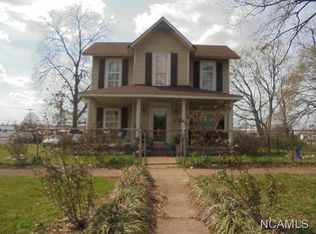INVESTOR SPECIAL! On a quiet, shady street in Decatur you will find opportunity. This charming bungalow is loaded with character and curb appeal! Make it your own or invest in it. This house has a large, shady front porch, two bedrooms and one bath, living room, dining room and kitchen. Home to be sold 'as is'. Also, across the street (714 3rd Avenue) is another great investment being sold by the same seller.
This property is off market, which means it's not currently listed for sale or rent on Zillow. This may be different from what's available on other websites or public sources.
