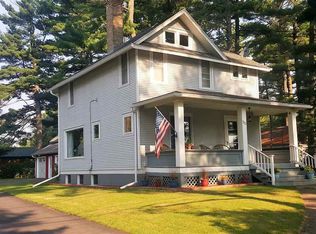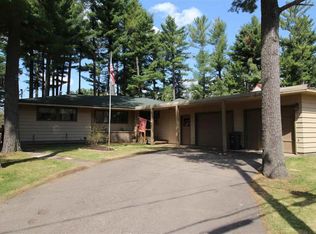Sold for $275,000 on 05/15/23
Street View
$275,000
713 2nd St, Carlton, MN 55718
2beds
1,999sqft
Single Family Residence
Built in 1941
9,147.6 Square Feet Lot
$302,400 Zestimate®
$138/sqft
$2,511 Estimated rent
Home value
$302,400
$287,000 - $318,000
$2,511/mo
Zestimate® history
Loading...
Owner options
Explore your selling options
What's special
The wait for the "one" is over! You must book a showing right now to see 713 2nd St! Beyond Charming is this 1940s bungalow from roof to foundation; this one is worth the wait. The foyer entry is a nice touch that gives a great first impression. Sparkling hardwood floors and oversized windows highlight the living room & dining room areas. The formal sitting room offers a quiet spot to read a novel or watch tv; hardwood floors are also under the carpet. All these features make this home comfortable and inviting. The "heart of the home" is the kitchen, and this one offers ample counter work space and cabinetry, plus the sweetest eat-in area that overlooks the side yard. The ever-desirable main floor bedroom and bath complete the main floor. The upper level is the master bedroom with an ample closet and sleeping space. This level provides privacy and plenty of room to spread out. The lower-level family room offers plenty of room for entertaining or relaxing in this "L" shaped space! Plus, there is a workshop, and a generous laundry area is a practical addition. The newer steel roof, windows and siding, gas furnace, Central AC storage shed, gardening shed with electricity, and detached garage with attic storage all add value to the home and provide peace of mind. The outdoor living space offers a deck surrounded by old-growth trees and gardens, creating a park-like yard. The perennial gardens are peppered around the home, splashing color in the spring and summer. Very quiet and serene! Still just minutes from shopping, schools, and trails. All that you have to do is unpack! Call Carlton, your new home town and 713 Second Street, your new home! Updates: **Steel Roof, Windows, Gas Furnace, Central AC, Rebuilt Chimney, & Siding!
Zillow last checked: 8 hours ago
Listing updated: September 08, 2025 at 04:13pm
Listed by:
Nicki Conrad 218-391-6428,
Messina & Associates Real Estate
Bought with:
Tony Vatalaro, MN 695431
Evergreen Real Estate, Inc.
Source: Lake Superior Area Realtors,MLS#: 6107457
Facts & features
Interior
Bedrooms & bathrooms
- Bedrooms: 2
- Bathrooms: 2
- 3/4 bathrooms: 1
- 1/2 bathrooms: 1
- Main level bedrooms: 1
Primary bedroom
- Description: Lovely room with plenty of storage, sleeping area and sitting space
- Level: Upper
- Area: 440 Square Feet
- Dimensions: 20 x 22
Bedroom
- Level: Main
- Area: 121 Square Feet
- Dimensions: 11 x 11
Dining room
- Description: Eat-in Area
- Level: Main
- Area: 55 Square Feet
- Dimensions: 5 x 11
Family room
- Description: An L-shaped family room!
- Level: Lower
- Area: 748 Square Feet
- Dimensions: 22 x 34
Foyer
- Level: Main
- Area: 20 Square Feet
- Dimensions: 4 x 5
Kitchen
- Level: Main
- Area: 143 Square Feet
- Dimensions: 11 x 13
Laundry
- Level: Lower
- Area: 160 Square Feet
- Dimensions: 10 x 16
Living room
- Description: Dining area is combined with this space
- Level: Main
- Area: 216 Square Feet
- Dimensions: 12 x 18
Other
- Description: Formal sitting room or TV room
- Level: Main
- Area: 132 Square Feet
- Dimensions: 11 x 12
Workshop
- Level: Lower
- Area: 108 Square Feet
- Dimensions: 9 x 12
Heating
- Forced Air, Natural Gas
Cooling
- Central Air
Features
- Basement: Full,Finished,Bath,Family/Rec Room,Utility Room,Washer Hook-Ups,Dryer Hook-Ups
- Has fireplace: No
Interior area
- Total interior livable area: 1,999 sqft
- Finished area above ground: 1,561
- Finished area below ground: 438
Property
Parking
- Total spaces: 2
- Parking features: Asphalt, Detached, Attic, Electrical Service
- Garage spaces: 2
Features
- Patio & porch: Deck, Patio
Lot
- Size: 9,147 sqft
- Dimensions: 50 x 190
- Features: Many Trees
- Residential vegetation: Heavily Wooded
Details
- Additional structures: Storage Shed
- Parcel number: 153500120
Construction
Type & style
- Home type: SingleFamily
- Architectural style: Bungalow
- Property subtype: Single Family Residence
Materials
- Vinyl, Frame/Wood, Poured Concrete
- Foundation: Concrete Perimeter
- Roof: Metal
Condition
- Previously Owned
- Year built: 1941
Utilities & green energy
- Electric: Minnesota Power
- Sewer: Public Sewer
- Water: Public
Community & neighborhood
Location
- Region: Carlton
Other
Other facts
- Road surface type: Paved
Price history
| Date | Event | Price |
|---|---|---|
| 5/15/2023 | Sold | $275,000+10.4%$138/sqft |
Source: | ||
| 4/15/2023 | Pending sale | $249,000$125/sqft |
Source: | ||
| 4/10/2023 | Listed for sale | $249,000$125/sqft |
Source: | ||
Public tax history
| Year | Property taxes | Tax assessment |
|---|---|---|
| 2025 | $3,026 +10.4% | $272,700 +3.6% |
| 2024 | $2,740 +5.4% | $263,200 +14.9% |
| 2023 | $2,600 +11.3% | $229,100 +10.7% |
Find assessor info on the county website
Neighborhood: 55718
Nearby schools
GreatSchools rating
- 2/10South Terrace Elementary SchoolGrades: PK-5Distance: 1.3 mi
- 5/10Carlton SecondaryGrades: 6-12Distance: 0.4 mi

Get pre-qualified for a loan
At Zillow Home Loans, we can pre-qualify you in as little as 5 minutes with no impact to your credit score.An equal housing lender. NMLS #10287.
Sell for more on Zillow
Get a free Zillow Showcase℠ listing and you could sell for .
$302,400
2% more+ $6,048
With Zillow Showcase(estimated)
$308,448
