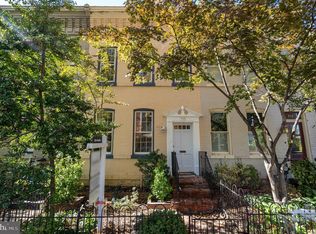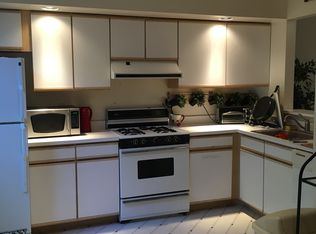Sold for $1,099,000 on 06/11/25
$1,099,000
713 10th St SE, Washington, DC 20003
3beds
1,380sqft
Townhouse
Built in 1911
1,636 Square Feet Lot
$1,091,500 Zestimate®
$796/sqft
$3,747 Estimated rent
Home value
$1,091,500
$1.03M - $1.16M
$3,747/mo
Zestimate® history
Loading...
Owner options
Explore your selling options
What's special
Experience classic and subtle elegance with this serene Hill residence that promises to captivate. Ideally located mere moments from the metro, trendy dining, and retail options, this home is a rarely available gem. It beautifully marries historic charm with comfortable and quiet sophistication, featuring warm wood floors, exquisite wood trim, a cozy fireplace, and impressive ceiling heights. These classic elements harmoniously complement a professionally designed kitchen and fully renovated, spa-inspired bathrooms, along with central air conditioning and the coveted radiator heat. The luminous main level offers an expansive living room and dining room, seamlessly flowing into an eat-in kitchen equipped with abundant storage and preparation space. Upstairs, you'll find three generously sized bedrooms, each with ample storage, a luxurious bathroom, and additional attic storage. Step outside to enjoy your private rear garden and patio, complete with a newly completed detached garage with lofted ceilings offering, parking, storage and the potential to be more! This extraordinary home is a rare find and won't last long on the market. Welcome to your new home and to life on the Hill!
Zillow last checked: 8 hours ago
Listing updated: June 13, 2025 at 05:24am
Listed by:
Jackie Sink 202-352-5793,
Compass,
Co-Listing Agent: Crystal M Crittenden 202-246-0931,
Compass
Bought with:
Katie Geffken, SP98375268
City Chic Real Estate
Source: Bright MLS,MLS#: DCDC2196516
Facts & features
Interior
Bedrooms & bathrooms
- Bedrooms: 3
- Bathrooms: 2
- Full bathrooms: 1
- 1/2 bathrooms: 1
- Main level bathrooms: 2
- Main level bedrooms: 3
Basement
- Area: 0
Heating
- Programmable Thermostat, Radiator, Natural Gas
Cooling
- Central Air, Electric
Appliances
- Included: Gas Water Heater
Features
- Has basement: No
- Number of fireplaces: 1
Interior area
- Total structure area: 1,380
- Total interior livable area: 1,380 sqft
- Finished area above ground: 1,380
- Finished area below ground: 0
Property
Parking
- Total spaces: 1
- Parking features: Garage Door Opener, Detached
- Garage spaces: 1
Accessibility
- Accessibility features: None
Features
- Levels: Two
- Stories: 2
- Pool features: None
Lot
- Size: 1,636 sqft
- Features: Chillum-Urban Land Complex
Details
- Additional structures: Above Grade, Below Grade
- Parcel number: 0950//0054
- Zoning: RF-1
- Special conditions: Standard
Construction
Type & style
- Home type: Townhouse
- Architectural style: Federal
- Property subtype: Townhouse
Materials
- Brick
- Foundation: Crawl Space
Condition
- New construction: No
- Year built: 1911
Utilities & green energy
- Sewer: Public Sewer
- Water: Public
Community & neighborhood
Location
- Region: Washington
- Subdivision: Capitol Hill
Other
Other facts
- Listing agreement: Exclusive Right To Sell
- Ownership: Fee Simple
Price history
| Date | Event | Price |
|---|---|---|
| 6/11/2025 | Sold | $1,099,000$796/sqft |
Source: | ||
| 5/13/2025 | Contingent | $1,099,000$796/sqft |
Source: | ||
| 4/24/2025 | Listed for sale | $1,099,000+15.7%$796/sqft |
Source: | ||
| 12/14/2023 | Listing removed | -- |
Source: Zillow Rentals | ||
| 12/6/2023 | Listed for rent | $4,150$3/sqft |
Source: Zillow Rentals | ||
Public tax history
| Year | Property taxes | Tax assessment |
|---|---|---|
| 2025 | $9,056 +2.6% | $1,065,360 +2.6% |
| 2024 | $8,822 +1.6% | $1,037,890 +1.6% |
| 2023 | $8,687 +5.5% | $1,021,990 +5.5% |
Find assessor info on the county website
Neighborhood: Capitol Hill
Nearby schools
GreatSchools rating
- 7/10Tyler Elementary SchoolGrades: PK-5Distance: 0 mi
- 4/10Jefferson Middle School AcademyGrades: 6-8Distance: 1.6 mi
- 2/10Eastern High SchoolGrades: 9-12Distance: 1 mi
Schools provided by the listing agent
- District: District Of Columbia Public Schools
Source: Bright MLS. This data may not be complete. We recommend contacting the local school district to confirm school assignments for this home.

Get pre-qualified for a loan
At Zillow Home Loans, we can pre-qualify you in as little as 5 minutes with no impact to your credit score.An equal housing lender. NMLS #10287.
Sell for more on Zillow
Get a free Zillow Showcase℠ listing and you could sell for .
$1,091,500
2% more+ $21,830
With Zillow Showcase(estimated)
$1,113,330
