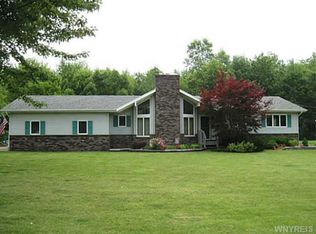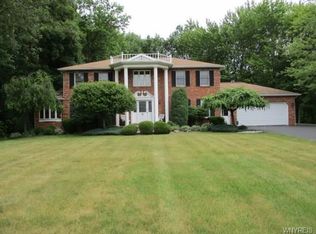Closed
$477,000
7129 Schultz Rd, North Tonawanda, NY 14120
3beds
1,938sqft
Single Family Residence
Built in 1989
0.56 Acres Lot
$530,100 Zestimate®
$246/sqft
$3,409 Estimated rent
Home value
$530,100
$482,000 - $583,000
$3,409/mo
Zestimate® history
Loading...
Owner options
Explore your selling options
What's special
Must see 3+ bedroom, 3 full bathroom home located within the desirable Starpoint School district. This stunning property boasts a bright, 2-story great room with cathedral ceilings, maple hardwoods, & fireplace. Updated kitchen with quartz countertops, breakfast bar, appliances included. The first floor features a flexible office space that can double as an extra bedroom if needed, along with a convenient laundry room & mudroom. Second floor has a beautiful primary bedroom with a full, updated en suite bathroom, and walk-in closet along with 2 more generously sized bedrooms. More bonus space in the spacious sunroom complete with sliding doors, a bar, and a cozy gas fireplace leading to the deck outside. The expansive, fully fenced backyard is a private oasis, featuring a 24ft above-ground pool, pool deck, and newer equipment. Designed for comfortable living and entertaining, this home offers ample space and thoughtful updates throughout. Showings start 6/5 & offers due 6/10 at 12pm. Stop by the open house on Saturday, from 11-1pm.
Zillow last checked: 8 hours ago
Listing updated: August 28, 2024 at 06:07am
Listed by:
Jennifer Loomis 716-807-4428,
Keller Williams Realty WNY
Bought with:
Allyson Matlock, 10301221977
Keller Williams Realty WNY
Source: NYSAMLSs,MLS#: B1542146 Originating MLS: Buffalo
Originating MLS: Buffalo
Facts & features
Interior
Bedrooms & bathrooms
- Bedrooms: 3
- Bathrooms: 3
- Full bathrooms: 3
- Main level bathrooms: 1
Heating
- Gas, Zoned, Baseboard, Forced Air
Cooling
- Zoned, Central Air
Appliances
- Included: Dryer, Dishwasher, Gas Oven, Gas Range, Gas Water Heater, Microwave, Refrigerator, Washer
- Laundry: Main Level
Features
- Breakfast Bar, Breakfast Area, Ceiling Fan(s), Cathedral Ceiling(s), Den, Entrance Foyer, Eat-in Kitchen, Separate/Formal Living Room, Jetted Tub, Kitchen Island, Living/Dining Room, Sliding Glass Door(s), Solid Surface Counters, Skylights, Bath in Primary Bedroom
- Flooring: Carpet, Ceramic Tile, Hardwood, Marble, Varies
- Doors: Sliding Doors
- Windows: Skylight(s)
- Basement: Full,Partially Finished,Sump Pump
- Number of fireplaces: 2
Interior area
- Total structure area: 1,938
- Total interior livable area: 1,938 sqft
Property
Parking
- Total spaces: 2.5
- Parking features: Attached, Garage, Driveway
- Attached garage spaces: 2.5
Features
- Levels: Two
- Stories: 2
- Patio & porch: Deck, Open, Porch
- Exterior features: Concrete Driveway, Deck, Fully Fenced, Pool
- Pool features: Above Ground
- Fencing: Full
Lot
- Size: 0.56 Acres
- Dimensions: 122 x 200
- Features: Residential Lot
Details
- Parcel number: 2940001630040002009000
- Special conditions: Standard
Construction
Type & style
- Home type: SingleFamily
- Architectural style: Colonial,Two Story
- Property subtype: Single Family Residence
Materials
- Vinyl Siding
- Foundation: Poured
Condition
- Resale
- Year built: 1989
Utilities & green energy
- Electric: Circuit Breakers
- Sewer: Connected
- Water: Connected, Public
- Utilities for property: Sewer Connected, Water Connected
Community & neighborhood
Location
- Region: North Tonawanda
- Subdivision: Holland Land Companys
Other
Other facts
- Listing terms: Cash,Conventional,FHA,VA Loan
Price history
| Date | Event | Price |
|---|---|---|
| 8/27/2024 | Sold | $477,000+19.5%$246/sqft |
Source: | ||
| 6/11/2024 | Pending sale | $399,000$206/sqft |
Source: | ||
| 6/3/2024 | Listed for sale | $399,000+66.9%$206/sqft |
Source: | ||
| 9/1/2015 | Sold | $239,000$123/sqft |
Source: | ||
| 5/15/2015 | Price change | $239,000-4.4%$123/sqft |
Source: J Lawrence Realty #B470158 Report a problem | ||
Public tax history
| Year | Property taxes | Tax assessment |
|---|---|---|
| 2024 | -- | $136,500 |
| 2023 | -- | $136,500 |
| 2022 | -- | $136,500 |
Find assessor info on the county website
Neighborhood: 14120
Nearby schools
GreatSchools rating
- NAFricano Primary SchoolGrades: K-2Distance: 3.7 mi
- 7/10Starpoint Middle SchoolGrades: 6-8Distance: 3.7 mi
- 9/10Starpoint High SchoolGrades: 9-12Distance: 3.7 mi
Schools provided by the listing agent
- Elementary: Fricano Primary
- Middle: Starpoint Middle
- High: Starpoint High
- District: Starpoint
Source: NYSAMLSs. This data may not be complete. We recommend contacting the local school district to confirm school assignments for this home.

