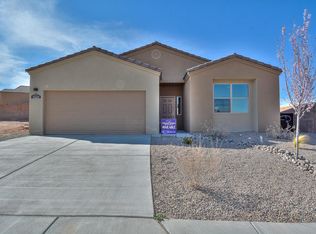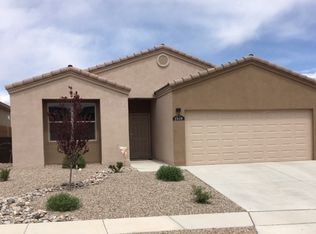Welcome to this Bright, Beautiful, Former Twilight Model Home in Lomas Encantadas! 7129 Napoleon Road Northeast offers an Open Concept Floor Plan, Modern Finishes, and Enchanting Mountain Views. The Kitchen features Granite Counters, Stainless Appliances, Pantry, and Breakfast Nook. Let a Gas Fireplace be your Family Room's Focal Point. Enjoy your Large, Landscaped Backyard with Covered Patio and Stunning Mountains in the Distance. This Fresh, Open Living Space is sure to make any guest feel Warm and Welcome. Spacious Master Suite w/ Double Sinks. Voice-Activated Google Home Hub w/ Nest Thermostat, Video Doorbell, Camera System. Make the Loft your Second Living Area or Office. Large Upstairs Service Room. Great Community. Desirable School District. Minutes to Albuquerque and Santa Fe!
This property is off market, which means it's not currently listed for sale or rent on Zillow. This may be different from what's available on other websites or public sources.

