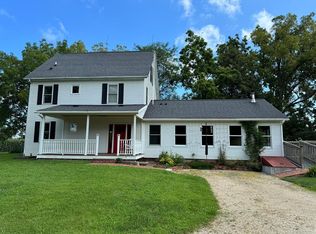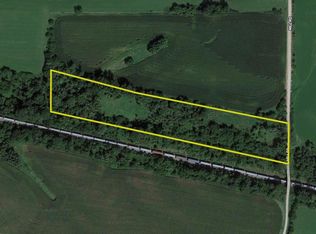Sold for $374,000
$374,000
7129 Mill Rd, Mount Carroll, IL 61053
3beds
2,184sqft
Single Family Residence
Built in 1936
32.14 Acres Lot
$401,000 Zestimate®
$171/sqft
$1,797 Estimated rent
Home value
$401,000
$341,000 - $465,000
$1,797/mo
Zestimate® history
Loading...
Owner options
Explore your selling options
What's special
What a versatile property! This 32.14 acre farmette is a sportsman paradise with 12 plus acres tillable and the remainder in timber, pasture, house and building site and a creek meandering through the property. Hobby farm or recreational pursuits are just a couple of the potential uses. The 1.5 story home offers 3 bedrooms, 2 baths, living room, dining room, family room with fireplace, rec room with bar, enclosed porch, and a one stall attached garage. Outbuildings include barn, corn crib, machine shed, open shed, quonset building, and milk house. This is a nature lovers delight where deer, wild turkey and other small game abound. With its park like setting and so much more don't let this must-see property slip away! Cropland is rented for 2023 for $900. Property being sold "AS-IS".
Zillow last checked: 8 hours ago
Listing updated: June 20, 2023 at 11:54am
Listed by:
Amy Barnes 815-238-8360,
Barnes Realty, Inc.
Bought with:
TRISHA OPPOLD, 475149059
Barnes Realty, Inc.
Source: NorthWest Illinois Alliance of REALTORS®,MLS#: 202302124
Facts & features
Interior
Bedrooms & bathrooms
- Bedrooms: 3
- Bathrooms: 2
- Full bathrooms: 2
- Main level bathrooms: 2
- Main level bedrooms: 2
Primary bedroom
- Level: Main
- Area: 121.44
- Dimensions: 11.04 x 11
Bedroom 2
- Level: Main
- Area: 110.5
- Dimensions: 11.05 x 10
Bedroom 3
- Level: Upper
- Area: 532
- Dimensions: 38 x 14
Dining room
- Level: Main
- Area: 180.36
- Dimensions: 15.03 x 12
Family room
- Level: Main
- Area: 353.94
- Dimensions: 27.06 x 13.08
Kitchen
- Level: Main
- Area: 135.42
- Dimensions: 15.03 x 9.01
Living room
- Level: Main
- Area: 167.06
- Dimensions: 15.05 x 11.1
Heating
- Forced Air, Propane
Cooling
- Central Air
Appliances
- Included: Dishwasher, Dryer, Refrigerator, Stove/Cooktop, Washer, LP Gas Tank Rented, Electric Water Heater
- Laundry: In Basement
Features
- Windows: Window Treatments
- Basement: Partial
- Number of fireplaces: 1
- Fireplace features: Wood Burning
Interior area
- Total structure area: 2,184
- Total interior livable area: 2,184 sqft
- Finished area above ground: 1,956
- Finished area below ground: 228
Property
Parking
- Total spaces: 1
- Parking features: Asphalt, Attached, Garage Door Opener
- Garage spaces: 1
Features
- Levels: One and One Half
- Stories: 1
- Patio & porch: Patio, Enclosed
Lot
- Size: 32.14 Acres
- Features: County Taxes, Horses Allowed, Agricultural, Wooded, Rural
Details
- Additional structures: Garden Shed, Outbuilding
- Parcel number: 050836300002
- Horses can be raised: Yes
Construction
Type & style
- Home type: SingleFamily
- Property subtype: Single Family Residence
Materials
- Wood, Vinyl
- Roof: Shingle
Condition
- Year built: 1936
Utilities & green energy
- Electric: Circuit Breakers
- Sewer: Septic Tank
- Water: Well
Community & neighborhood
Location
- Region: Mount Carroll
- Subdivision: IL
Other
Other facts
- Price range: $374K - $374K
- Ownership: Fee Simple
- Road surface type: Gravel
Price history
| Date | Event | Price |
|---|---|---|
| 6/20/2023 | Sold | $374,000-0.3%$171/sqft |
Source: | ||
| 5/6/2023 | Pending sale | $375,000$172/sqft |
Source: | ||
| 5/1/2023 | Listed for sale | $375,000$172/sqft |
Source: | ||
Public tax history
| Year | Property taxes | Tax assessment |
|---|---|---|
| 2024 | $2,752 +393.1% | $39,503 +9.7% |
| 2023 | $558 +8.3% | $36,014 +1.7% |
| 2022 | $515 +8.5% | $35,402 +8.3% |
Find assessor info on the county website
Neighborhood: 61053
Nearby schools
GreatSchools rating
- 3/10West Carroll Primary SchoolGrades: PK-5Distance: 7.4 mi
- 5/10West Carroll Middle SchoolGrades: 6-8Distance: 4.5 mi
- 4/10West Carroll High SchoolGrades: 9-12Distance: 8.6 mi
Schools provided by the listing agent
- Elementary: West Carroll
- Middle: West Carroll
- High: West Carroll
- District: West Carroll
Source: NorthWest Illinois Alliance of REALTORS®. This data may not be complete. We recommend contacting the local school district to confirm school assignments for this home.
Get pre-qualified for a loan
At Zillow Home Loans, we can pre-qualify you in as little as 5 minutes with no impact to your credit score.An equal housing lender. NMLS #10287.

