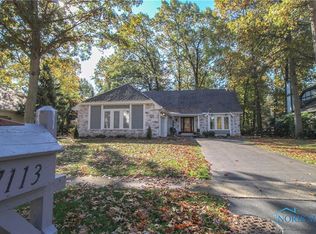Sold for $383,000
$383,000
7129 Leicester Rd, Toledo, OH 43617
4beds
2,875sqft
Single Family Residence
Built in 1984
9,583.2 Square Feet Lot
$383,300 Zestimate®
$133/sqft
$2,672 Estimated rent
Home value
$383,300
$360,000 - $402,000
$2,672/mo
Zestimate® history
Loading...
Owner options
Explore your selling options
What's special
This updated St. James Wood home is in a perfect location. Formal living and dining room, updated kitchen with quartzite countertops, newer appliances, backsplash, and hardwood floors highlight this marvelous room that opens to family room with fireplace and built-ins. Primary suite has new walk-in shower and large closet space. Finished rec room. New deck 2023, furnace 2022, kitchen 2022. Sylvania Twp.
Zillow last checked: 8 hours ago
Listing updated: October 14, 2025 at 12:10am
Listed by:
Mark H Kruse 419-270-8968,
The Danberry Co
Bought with:
Rabha M. Saie, 0000450490
Key Realty
Source: NORIS,MLS#: 6112599
Facts & features
Interior
Bedrooms & bathrooms
- Bedrooms: 4
- Bathrooms: 3
- Full bathrooms: 2
- 1/2 bathrooms: 1
Primary bedroom
- Features: Bay Window, Vaulted Ceiling(s)
- Level: Upper
- Dimensions: 16 x 14
Bedroom 2
- Features: Ceiling Fan(s)
- Level: Upper
- Dimensions: 13 x 13
Bedroom 3
- Features: Ceiling Fan(s)
- Level: Upper
- Dimensions: 14 x 12
Bedroom 4
- Features: Ceiling Fan(s)
- Level: Upper
- Dimensions: 13 x 12
Bonus room
- Level: Lower
- Dimensions: 30 x 20
Dining room
- Features: Bay Window, Formal Dining Room
- Level: Main
- Dimensions: 15 x 10
Family room
- Features: Ceiling Fan(s), Fireplace
- Level: Main
- Dimensions: 19 x 15
Kitchen
- Features: Kitchen Island
- Level: Main
- Dimensions: 20 x 14
Living room
- Features: Bay Window, Crown Molding
- Level: Main
- Dimensions: 16 x 13
Heating
- Forced Air, Natural Gas
Cooling
- Central Air
Appliances
- Included: Dishwasher, Microwave, Water Heater, Disposal, Gas Range Connection, Refrigerator
- Laundry: Electric Dryer Hookup, Main Level
Features
- Ceiling Fan(s), Crown Molding, Eat-in Kitchen, Primary Bathroom, Vaulted Ceiling(s)
- Flooring: Carpet, Wood
- Windows: Bay Window(s)
- Basement: Partial
- Has fireplace: Yes
- Fireplace features: Family Room, Gas, Wood Burning
Interior area
- Total structure area: 2,875
- Total interior livable area: 2,875 sqft
Property
Parking
- Total spaces: 2.5
- Parking features: Asphalt, Attached Garage, Driveway, Garage Door Opener
- Garage spaces: 2.5
- Has uncovered spaces: Yes
Features
- Patio & porch: Deck
Lot
- Size: 9,583 sqft
- Dimensions: 70x137
- Features: Irregular Lot
Details
- Parcel number: 7902531
- Zoning: RES
- Other equipment: DC Well Pump
Construction
Type & style
- Home type: SingleFamily
- Architectural style: Traditional
- Property subtype: Single Family Residence
Materials
- Brick, Stucco
- Roof: Shingle
Condition
- Year built: 1984
Utilities & green energy
- Sewer: Sanitary Sewer, Storm Sewer
- Water: Public
- Utilities for property: Cable Connected
Community & neighborhood
Location
- Region: Toledo
- Subdivision: St James Wood
HOA & financial
HOA
- Has HOA: No
- HOA fee: $80 annually
Other
Other facts
- Listing terms: Cash,Conventional,FHA,VA Loan
Price history
| Date | Event | Price |
|---|---|---|
| 4/19/2024 | Sold | $383,000+12.8%$133/sqft |
Source: NORIS #6112599 Report a problem | ||
| 3/22/2024 | Contingent | $339,500$118/sqft |
Source: NORIS #6112599 Report a problem | ||
| 3/16/2024 | Listed for sale | $339,500+30.8%$118/sqft |
Source: NORIS #6112599 Report a problem | ||
| 5/21/2018 | Sold | $259,500$90/sqft |
Source: NORIS #6023109 Report a problem | ||
| 4/9/2018 | Pending sale | $259,500$90/sqft |
Source: RE/MAX Preferred Associates #6023109 Report a problem | ||
Public tax history
| Year | Property taxes | Tax assessment |
|---|---|---|
| 2024 | $7,092 -10% | $109,340 +4.7% |
| 2023 | $7,879 -0.1% | $104,475 |
| 2022 | $7,883 -2.4% | $104,475 |
Find assessor info on the county website
Neighborhood: 43617
Nearby schools
GreatSchools rating
- 6/10Central Elementary SchoolGrades: K-5Distance: 3.4 mi
- 6/10Sylvania Timberstone Junior High SchoolGrades: 6-8Distance: 3 mi
- 8/10Sylvania Southview High SchoolGrades: 9-12Distance: 1.8 mi
Schools provided by the listing agent
- Elementary: Central Trail
- High: Southview
Source: NORIS. This data may not be complete. We recommend contacting the local school district to confirm school assignments for this home.
Get pre-qualified for a loan
At Zillow Home Loans, we can pre-qualify you in as little as 5 minutes with no impact to your credit score.An equal housing lender. NMLS #10287.
Sell for more on Zillow
Get a Zillow Showcase℠ listing at no additional cost and you could sell for .
$383,300
2% more+$7,666
With Zillow Showcase(estimated)$390,966
