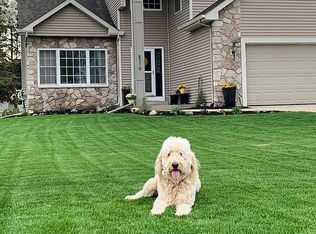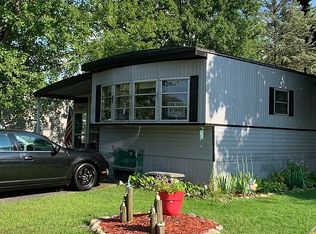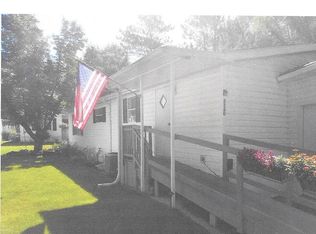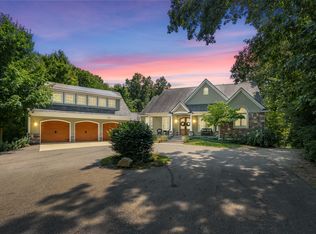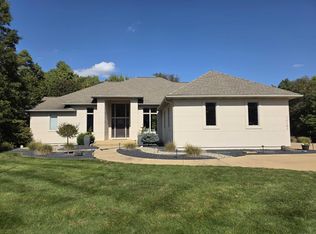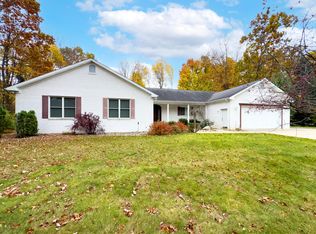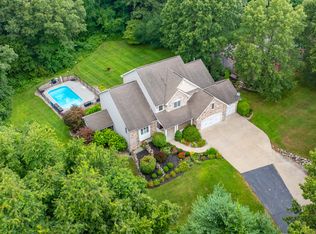Experience the pinnacle of luxury living in this fully remodeled 5-bedroom, 6-bath custom estate, perfectly situated on a private wooded acre with 133 feet of frontage on Fish Camp Pond. Every detail reflects exceptional craftsmanship and sophistication — from the grand marble foyer and radiant in-floor heating to the four fireplaces and designer kitchen with marble surfaces and professional-grade appliances.
Indulge in spa-level relaxation with illuminated onyx baths, steam shower and sauna, or entertain in style in the lower-level walkout featuring a custom bar with built-in wine cabinetry and a backlit onyx display, along with a theater room, game area and recreation lounge.
Nestled within the highly desirable Kalamazoo Promise district, this home combines timeless design, comfort, and modern luxury — truly better than new construction.
Offering a 2.5% commission to the buyer's agent. Please bring qualified buyers. This home is eligible for the Kalamazoo Promise!
For sale by owner
Price increase: $60K (11/2)
$999,000
7129 Lakeridge Pl, Kalamazoo, MI 49009
5beds
6,749sqft
Est.:
SingleFamily
Built in 1987
1 Acres Lot
$-- Zestimate®
$148/sqft
$-- HOA
What's special
Four fireplacesTheater roomLower-level walkoutPrivate wooded acreRadiant in-floor heatingSteam shower and saunaBacklit onyx display
What the owner loves about this home
What I love most about this home is the sense of peace and privacy it offers. Nestled on a quiet cul-de-sac, it provides a safe and serene setting — ideal for families with children. Surrounded by mature trees and overlooking serene Fish Camp Pond, it feels like a private retreat yet remains close to everything in Kalamazoo. The craftsmanship and attention to detail make it truly one-of-a-kind — from the radiant in-floor heating and marble finishes to the backlit onyx features that glow beautifully at night.
It’s a home that balances elegance with comfort — perfect for relaxing evenings by the fireplace, hosting family and friends in the stunning lower-level entertainment space, or fishing from your private dock on Fish Camp Pond. The backyard also features a custom-built playset, making it an ideal home for a family who values both beauty and functionality.
The neighborhood is quiet and welcoming, with a feeling of space and nature that’s rare to find so close to the city. And being part of the Kalamazoo Promise district adds real value for families who care about exceptional education and community.
This home embodies a lifestyle of refined living, tranquility and timeless beauty.
- 65 days |
- 638 |
- 32 |
Listed by:
Property Owner (269) 350-1188
Facts & features
Interior
Bedrooms & bathrooms
- Bedrooms: 5
- Bathrooms: 6
- Full bathrooms: 5
- 1/2 bathrooms: 1
Appliances
- Included: Dishwasher, Dryer, Garbage disposal, Microwave, Range / Oven, Refrigerator, Washer
Features
- Flooring: Tile, Carpet, Hardwood
- Basement: Finished
- Has fireplace: Yes
Interior area
- Total interior livable area: 6,749 sqft
Video & virtual tour
Property
Parking
- Total spaces: 3
- Parking features: Garage - Attached
Features
- Exterior features: Shingle, Vinyl, Wood, Brick
- Has view: Yes
- View description: Water
- Has water view: Yes
- Water view: Water
Lot
- Size: 1 Acres
Details
- Parcel number: 0910480050
Construction
Type & style
- Home type: SingleFamily
Materials
- Roof: Composition
Condition
- New construction: No
- Year built: 1987
Community & HOA
Location
- Region: Kalamazoo
Financial & listing details
- Price per square foot: $148/sqft
- Tax assessed value: $22,400
- Annual tax amount: $172
- Date on market: 10/18/2025
Estimated market value
Not available
Estimated sales range
Not available
$5,259/mo
Price history
Price history
| Date | Event | Price |
|---|---|---|
| 11/2/2025 | Price change | $999,000+6.4%$148/sqft |
Source: Owner Report a problem | ||
| 10/18/2025 | Listed for sale | $939,000-3.7%$139/sqft |
Source: Owner Report a problem | ||
| 10/15/2025 | Listing removed | $974,900$144/sqft |
Source: | ||
| 8/17/2025 | Listed for sale | $974,900-2.5%$144/sqft |
Source: | ||
| 8/17/2025 | Listing removed | $999,500$148/sqft |
Source: | ||
Public tax history
Public tax history
| Year | Property taxes | Tax assessment |
|---|---|---|
| 2025 | $172 +4.7% | $11,200 |
| 2024 | $164 | $11,200 +5.7% |
| 2023 | -- | $10,600 +12.8% |
Find assessor info on the county website
BuyAbility℠ payment
Est. payment
$6,248/mo
Principal & interest
$4733
Property taxes
$1165
Home insurance
$350
Climate risks
Neighborhood: 49009
Nearby schools
GreatSchools rating
- 8/10King-Westwood Elementary SchoolGrades: PK-5Distance: 3.3 mi
- 5/10Linden Grove Middle SchoolGrades: 6-8Distance: 2.7 mi
- 7/10Kalamazoo Central High SchoolGrades: 9-12Distance: 2.7 mi
- Loading
