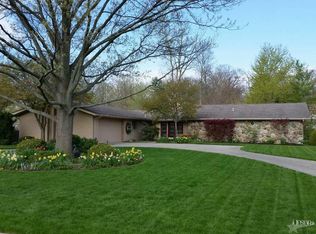Closed
$279,500
7129 Inverness Dr, Fort Wayne, IN 46804
4beds
2,010sqft
Single Family Residence
Built in 1973
0.66 Acres Lot
$305,400 Zestimate®
$--/sqft
$2,003 Estimated rent
Home value
$305,400
$284,000 - $330,000
$2,003/mo
Zestimate® history
Loading...
Owner options
Explore your selling options
What's special
Back on the Market! Large 4 Bedroom Ranch Home with 2.5 baths located in Inverness Hills - Southwest Aboite. Oversized 2 Car Garage with Spacious Workshop. Big Corner Lot with .656 Acres. Large Covered Front Porch and Rear Concrete Patio. New Roof, Interior and Exterior Paint, Many Light & Plumbing Fixtures. Home is Heated by an Elec Heat Pump. There is also the Original Electric Ceiling Cable if Needed. Must See Home.
Zillow last checked: 8 hours ago
Listing updated: May 02, 2024 at 07:03am
Listed by:
Amy Recht 260-433-1717,
Recht and Recht,
Mark Recht,
Recht and Recht
Bought with:
Mary K Douglass, RB14039126
The Douglass Home Team, LLC
Source: IRMLS,MLS#: 202407926
Facts & features
Interior
Bedrooms & bathrooms
- Bedrooms: 4
- Bathrooms: 3
- Full bathrooms: 2
- 1/2 bathrooms: 1
- Main level bedrooms: 4
Bedroom 1
- Level: Main
Bedroom 2
- Level: Main
Dining room
- Level: Main
- Area: 143
- Dimensions: 13 x 11
Family room
- Level: Main
- Area: 336
- Dimensions: 21 x 16
Kitchen
- Level: Main
- Area: 195
- Dimensions: 15 x 13
Living room
- Level: Main
- Area: 208
- Dimensions: 16 x 13
Office
- Area: 0
- Dimensions: 0 x 0
Heating
- Electric, Forced Air, Heat Pump
Cooling
- Central Air
Appliances
- Included: Disposal, Dishwasher, Electric Oven
Features
- Flooring: Carpet
- Has basement: No
- Attic: Pull Down Stairs
- Number of fireplaces: 1
- Fireplace features: Family Room
Interior area
- Total structure area: 2,010
- Total interior livable area: 2,010 sqft
- Finished area above ground: 2,010
- Finished area below ground: 0
Property
Parking
- Total spaces: 2
- Parking features: Attached, Garage Door Opener, Concrete
- Attached garage spaces: 2
- Has uncovered spaces: Yes
Features
- Levels: One
- Stories: 1
- Patio & porch: Patio, Porch Covered
- Exterior features: Workshop
Lot
- Size: 0.66 Acres
- Features: Corner Lot, Level, City/Town/Suburb
Details
- Parcel number: 021112252001.000075
- Zoning: R1
- Zoning description: Residential
Construction
Type & style
- Home type: SingleFamily
- Architectural style: Ranch
- Property subtype: Single Family Residence
Materials
- Aluminum Siding, Brick, Shingle Siding
- Foundation: Slab
- Roof: Shingle
Condition
- New construction: No
- Year built: 1973
Utilities & green energy
- Sewer: Public Sewer
- Water: Public
Community & neighborhood
Location
- Region: Fort Wayne
- Subdivision: Inverness Hills
HOA & financial
HOA
- Has HOA: Yes
- HOA fee: $50 annually
Other
Other facts
- Listing terms: Cash,Conventional
Price history
| Date | Event | Price |
|---|---|---|
| 5/1/2024 | Sold | $279,500 |
Source: | ||
| 4/8/2024 | Pending sale | $279,500 |
Source: | ||
| 4/7/2024 | Listed for sale | $279,500 |
Source: | ||
| 3/16/2024 | Pending sale | $279,500 |
Source: | ||
| 3/12/2024 | Listed for sale | $279,500 |
Source: | ||
Public tax history
| Year | Property taxes | Tax assessment |
|---|---|---|
| 2024 | $2,086 -49.1% | $213,500 +5.9% |
| 2023 | $4,098 +121.4% | $201,700 +5.8% |
| 2022 | $1,851 +0.9% | $190,600 +7.6% |
Find assessor info on the county website
Neighborhood: Inverness Hills
Nearby schools
GreatSchools rating
- 5/10Whispering Meadow Elementary SchoolGrades: PK-5Distance: 1.2 mi
- 6/10Woodside Middle SchoolGrades: 6-8Distance: 4 mi
- 10/10Homestead Senior High SchoolGrades: 9-12Distance: 3.2 mi
Schools provided by the listing agent
- Elementary: Deer Ridge
- Middle: Woodside
- High: Homestead
- District: MSD of Southwest Allen Cnty
Source: IRMLS. This data may not be complete. We recommend contacting the local school district to confirm school assignments for this home.

Get pre-qualified for a loan
At Zillow Home Loans, we can pre-qualify you in as little as 5 minutes with no impact to your credit score.An equal housing lender. NMLS #10287.
Sell for more on Zillow
Get a free Zillow Showcase℠ listing and you could sell for .
$305,400
2% more+ $6,108
With Zillow Showcase(estimated)
$311,508