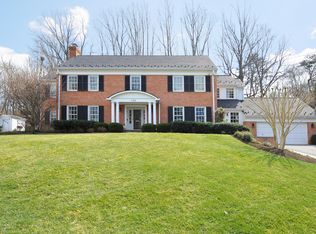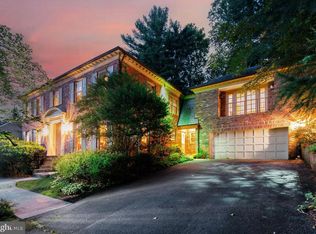Sold for $1,650,000 on 07/06/23
$1,650,000
7129 Helmsdale Rd, Bethesda, MD 20817
6beds
6,144sqft
Single Family Residence
Built in 1964
0.53 Acres Lot
$1,881,400 Zestimate®
$269/sqft
$7,585 Estimated rent
Home value
$1,881,400
$1.73M - $2.07M
$7,585/mo
Zestimate® history
Loading...
Owner options
Explore your selling options
What's special
Classic white brick, New Orleans-style Colonial situated on a 1/2 ac lot in the heart of Bannockburn Estates Neighborhood. Four finished levels, Sun-filled Embassy size rooms with 3 Fireplaces and beautiful hardwood floors. The main level offers a Living room, Dining room, large eat-in kitchen with connection to two cars garage, Family room, and a separate home office with an exercise room/bedroom and a separate entrance. On the upper level is the Master suite with two walk-in closets and an en-suite bath, additional three bedrooms, an oversize linen closet with space plumbed for an extra washer and dryer, and a second full bathroom. The second level offers two additional bedrooms and a full bathroom. The basement provides a Fully finished recreation room with a Fireplace, a powder room, and a laundry room with extra storage space.
Zillow last checked: 8 hours ago
Listing updated: July 06, 2023 at 11:10am
Listed by:
Branka Sipcic 202-236-0678,
TTR Sotheby's International Realty
Bought with:
Leslie Suarez, SP98359526
RLAH @properties
Source: Bright MLS,MLS#: MDMC2093864
Facts & features
Interior
Bedrooms & bathrooms
- Bedrooms: 6
- Bathrooms: 6
- Full bathrooms: 3
- 1/2 bathrooms: 3
- Main level bathrooms: 2
Basement
- Area: 1519
Heating
- Heat Pump, Natural Gas
Cooling
- Central Air, Electric
Appliances
- Included: Microwave, Dishwasher, Disposal, Dryer, Exhaust Fan, Oven/Range - Electric, Refrigerator, Washer, Gas Water Heater
- Laundry: In Basement
Features
- Built-in Features, Chair Railings, Family Room Off Kitchen, Eat-in Kitchen, Kitchen - Table Space, Primary Bath(s), Walk-In Closet(s), Bar, Ceiling Fan(s), Crown Molding, Floor Plan - Traditional, Formal/Separate Dining Room, Recessed Lighting
- Flooring: Hardwood, Ceramic Tile, Wood
- Windows: Window Treatments
- Basement: Connecting Stairway,Partially Finished,Full,English,Exterior Entry,Walk-Out Access
- Number of fireplaces: 3
Interior area
- Total structure area: 7,063
- Total interior livable area: 6,144 sqft
- Finished area above ground: 5,544
- Finished area below ground: 600
Property
Parking
- Total spaces: 2
- Parking features: Garage Faces Front, Garage Door Opener, Inside Entrance, Concrete, Detached
- Garage spaces: 2
- Has uncovered spaces: Yes
Accessibility
- Accessibility features: Other
Features
- Levels: Two
- Stories: 2
- Pool features: None
- Has view: Yes
- View description: Garden, Street
Lot
- Size: 0.53 Acres
- Features: Landscaped, Backs to Trees, Suburban
Details
- Additional structures: Above Grade, Below Grade
- Parcel number: 160700685977
- Zoning: R200
- Special conditions: Standard
Construction
Type & style
- Home type: SingleFamily
- Architectural style: Colonial
- Property subtype: Single Family Residence
Materials
- Brick, Wood Siding
- Foundation: Block, Brick/Mortar
- Roof: Shingle
Condition
- New construction: No
- Year built: 1964
Utilities & green energy
- Sewer: Public Sewer
- Water: Public
Community & neighborhood
Location
- Region: Bethesda
- Subdivision: Bannockburn Estates
Other
Other facts
- Listing agreement: Exclusive Right To Sell
- Listing terms: Conventional,Cash
- Ownership: Fee Simple
Price history
| Date | Event | Price |
|---|---|---|
| 7/6/2023 | Sold | $1,650,000-4.3%$269/sqft |
Source: | ||
| 6/10/2023 | Pending sale | $1,725,000$281/sqft |
Source: | ||
| 5/20/2023 | Listed for sale | $1,725,000+61.2%$281/sqft |
Source: | ||
| 1/1/2015 | Sold | $1,070,000$174/sqft |
Source: | ||
| 1/6/2012 | Sold | $1,070,000-17.4%$174/sqft |
Source: Public Record Report a problem | ||
Public tax history
| Year | Property taxes | Tax assessment |
|---|---|---|
| 2025 | $15,803 +5.9% | $1,349,000 +4.1% |
| 2024 | $14,920 +4.2% | $1,296,000 +4.3% |
| 2023 | $14,322 +9.1% | $1,243,000 +4.5% |
Find assessor info on the county website
Neighborhood: 20817
Nearby schools
GreatSchools rating
- 9/10Bannockburn Elementary SchoolGrades: K-5Distance: 0.9 mi
- 10/10Thomas W. Pyle Middle SchoolGrades: 6-8Distance: 1.3 mi
- 9/10Walt Whitman High SchoolGrades: 9-12Distance: 1.3 mi
Schools provided by the listing agent
- Elementary: Bannockburn
- Middle: Pyle
- High: Walt Whitman
- District: Montgomery County Public Schools
Source: Bright MLS. This data may not be complete. We recommend contacting the local school district to confirm school assignments for this home.

Get pre-qualified for a loan
At Zillow Home Loans, we can pre-qualify you in as little as 5 minutes with no impact to your credit score.An equal housing lender. NMLS #10287.
Sell for more on Zillow
Get a free Zillow Showcase℠ listing and you could sell for .
$1,881,400
2% more+ $37,628
With Zillow Showcase(estimated)
$1,919,028
