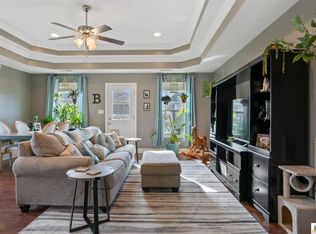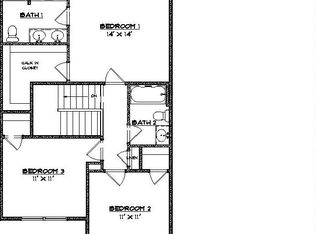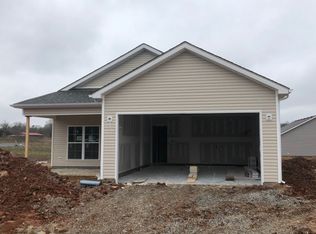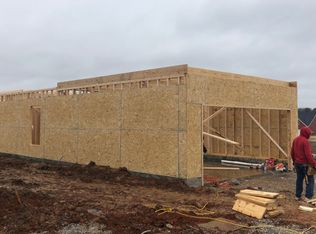Sold for $293,000 on 01/12/24
$293,000
7128 Weatherstone Blvd, Bowling Green, KY 42101
3beds
1,557sqft
Single Family Residence
Built in 2018
0.25 Acres Lot
$299,400 Zestimate®
$188/sqft
$1,847 Estimated rent
Home value
$299,400
$284,000 - $314,000
$1,847/mo
Zestimate® history
Loading...
Owner options
Explore your selling options
What's special
Back on the Market and ready for it's new owners! This immaculately kept single-level residence offers a perfect blend of contemporary design and comfortable living. With its open concept layout and split bedroom floorplan, this home provides a seamless flow between the various living spaces, creating an inviting and spacious atmosphere for both relaxation and entertainment. As you step inside and travel down the entry hall, you'll immediately notice the chef-inspired eat-in kitchen and living area, the heart of this remarkable home. Boasting stainless appliances, plenty of cabinetry, ample counter space, a large pantry, coffee bar. Its a dream kitchen come true! The large kitchen island takes center stage, not only providing an abundance of preparation space but also serving as a gathering spot for family and friends. With seating for up to 6 guests, it's the ideal place to enjoy casual meals, have conversations, or simply unwind after a long day. Adjacent to the kitchen, the living and dining areas seamlessly blend together, creating an expansive space bathed in natural light. The open concept design ensures that everyone can stay connected and engaged, whether you're hosting a dinner party or enjoying a cozy night in. The high ceilings throughout the home, including the grand master bedroom, add to the sense of openness and grandeur, creating an atmosphere of tranquility and luxury. The master bedroom is a true oasis, featuring 12-foot ceilings that create a spacious and airy ambiance. This retreat offers a serene escape from the world, with its generous size and a layout that allows for a variety of furniture arrangements. The en-suite bathroom features modern fixtures, a walk-in glass shower, and double vanities, providing a spa-like experience in the comfort of your own home. Beyond the interior, this home extends its allure to the outdoors. No details were spared in this turnkey home from the encapsulated crawl space to the custom garden bed curbing, a mixture of mature and new landscaping, and a tree lined back for privacy. The backyard offers a private sanctuary, perfect for outdoor gatherings or simply enjoying the sunshine on your covered patio! Located in the Weatherstone subdivision, this home provides an easy 10-minute commute to amenities. It also offers convenient proximity to schools, parks, and major transportation routes, making it an ideal location for families and professionals alike!
Zillow last checked: 8 hours ago
Listing updated: January 11, 2025 at 09:55pm
Listed by:
Suzanne Douglas 502-445-8072,
Coldwell Banker Legacy Group,
Alexis Cline 615-598-3923,
Coldwell Banker Legacy Group
Bought with:
Ty Wiles, 279329
EXP Realty LLC
Source: RASK,MLS#: RA20234937
Facts & features
Interior
Bedrooms & bathrooms
- Bedrooms: 3
- Bathrooms: 2
- Full bathrooms: 2
- Main level bathrooms: 2
- Main level bedrooms: 3
Primary bedroom
- Level: Main
- Area: 179.58
- Dimensions: 14.6 x 12.3
Bedroom 2
- Level: Main
- Area: 113.12
- Dimensions: 11.2 x 10.1
Bedroom 3
- Level: Main
- Area: 104.03
- Dimensions: 10.1 x 10.3
Primary bathroom
- Level: Main
- Area: 59.94
- Dimensions: 7.4 x 8.1
Bathroom
- Features: Double Vanity, Granite Counters, Separate Shower, Tub/Shower Combo, Walk-In Closet(s)
Kitchen
- Features: Granite Counters, Bar, Pantry, Other
- Level: Main
- Area: 541.31
- Dimensions: 25.9 x 20.9
Living room
- Level: Main
- Area: 253.68
- Dimensions: 16.8 x 15.1
Heating
- Heat Pump, Electric
Cooling
- Central Air
Appliances
- Included: Dishwasher, Microwave, Range/Oven, Range Hood, Self Cleaning Oven, Electric Water Heater
- Laundry: Laundry Room
Features
- Cathedral Ceiling(s), Ceiling Fan(s), Split Bedroom Floor Plan, Tray Ceiling(s), Vaulted Ceiling(s), Walk-In Closet(s), Other, Walls (Dry Wall), Eat-in Kitchen, Kitchen/Dining Combo, Living/Dining Combo
- Flooring: Carpet, Hardwood, Tile
- Doors: Insulated Doors
- Windows: Thermo Pane Windows, Tilt, Vinyl Frame, Blinds
- Basement: None,Other,Crawl Space
- Attic: Storage
- Has fireplace: No
- Fireplace features: None
Interior area
- Total structure area: 1,557
- Total interior livable area: 1,557 sqft
Property
Parking
- Total spaces: 2
- Parking features: Attached, Auto Door Opener, Front Entry, Other
- Attached garage spaces: 2
Accessibility
- Accessibility features: None
Features
- Levels: One and One Half
- Patio & porch: Covered Front Porch, Covered Patio, Patio
- Exterior features: Concrete Walks, Lighting, Garden, Landscaping, Mature Trees, Other, Outdoor Lighting
- Fencing: None
- Body of water: None
Lot
- Size: 0.25 Acres
- Features: County, Cul-De-Sac, Out of City Limits
Details
- Parcel number: 030a04b039
- Other equipment: Sump Pump
Construction
Type & style
- Home type: SingleFamily
- Architectural style: Craftsman
- Property subtype: Single Family Residence
Materials
- Vinyl Siding
- Foundation: Other
- Roof: Dimensional,Shingle
Condition
- Year built: 2018
Utilities & green energy
- Sewer: City
- Water: City, County
- Utilities for property: Cable Available, Electricity Available, Garbage-Public, Satellite Dish, Street Lights
Community & neighborhood
Security
- Security features: Smoke Detector(s)
Community
- Community features: Curbs
Location
- Region: Bowling Green
- Subdivision: Weatherstone
HOA & financial
HOA
- Has HOA: Yes
- Amenities included: Management, Other
Other
Other facts
- Road surface type: Concrete
Price history
| Date | Event | Price |
|---|---|---|
| 1/12/2024 | Sold | $293,000-2%$188/sqft |
Source: | ||
| 10/23/2023 | Listed for sale | $298,900$192/sqft |
Source: | ||
| 10/23/2023 | Listing removed | $298,900$192/sqft |
Source: | ||
| 8/23/2023 | Price change | $298,900-0.1%$192/sqft |
Source: | ||
| 8/8/2023 | Price change | $299,128-1.9%$192/sqft |
Source: | ||
Public tax history
| Year | Property taxes | Tax assessment |
|---|---|---|
| 2021 | $1,485 -1% | $204,900 |
| 2020 | $1,500 | $204,900 |
| 2019 | $1,500 +0.4% | $204,900 +583% |
Find assessor info on the county website
Neighborhood: 42101
Nearby schools
GreatSchools rating
- 5/10Rockfield Elementary SchoolGrades: PK-6Distance: 0.5 mi
- 9/10South Warren Middle SchoolGrades: 7-8Distance: 2.7 mi
- 10/10South Warren High SchoolGrades: 9-12Distance: 2.8 mi
Schools provided by the listing agent
- Elementary: Rockfield
- Middle: South Warren
- High: South Warren
Source: RASK. This data may not be complete. We recommend contacting the local school district to confirm school assignments for this home.

Get pre-qualified for a loan
At Zillow Home Loans, we can pre-qualify you in as little as 5 minutes with no impact to your credit score.An equal housing lender. NMLS #10287.



