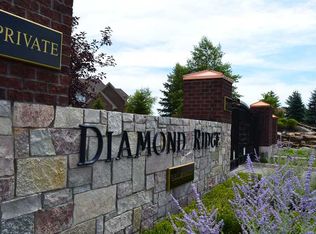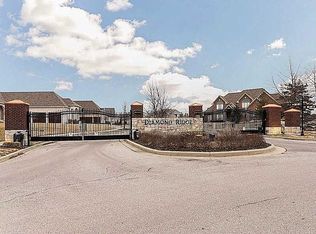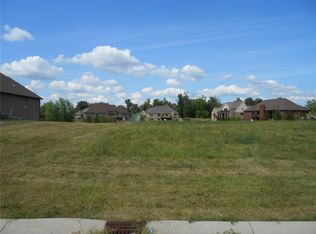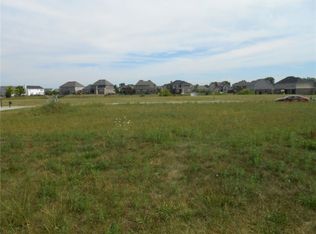Sold
$1,135,000
7128 Trail Ridge Ln, Indianapolis, IN 46259
4beds
7,988sqft
Residential, Single Family Residence
Built in 2008
0.45 Acres Lot
$1,140,200 Zestimate®
$142/sqft
$3,832 Estimated rent
Home value
$1,140,200
$1.05M - $1.23M
$3,832/mo
Zestimate® history
Loading...
Owner options
Explore your selling options
What's special
Welcome to your dream home! This stunning 4-bedroom, 3 1/2 bath ranch is perfectly situated in a sought-after gated neighbourhood, offering a seamless blend of luxury, comfort, and top-tier craftsmanship. Step inside and immediately feel at home in the open-concept living space, where custom cabinetry and granite countertops set the tone for timeless elegance. The dream kitchen is built to impress, featuring high-end appliances, a spacious island, and thoughtful finishes perfect for both everyday living and entertaining. The walk-out basement is a true extension of the home, boasting a fully equipped home theatre, library/office, a stylish wet bar, and generous storage space. Whether you're hosting a game night or enjoying a quiet evening in, this level delivers on both function and fun. Outdoor entertaining with an upper deck ideal for dining or lounging, and a lower-level bar area under a charming pergola, creating a resort-like atmosphere right in your backyard. Don't miss your opportunity to own this one-of-a-kind ranch that truly has it all-luxury finishes, thoughtful design, and the privacy of a gated community. Schedule your private showing today and experience this exceptional home for yourself!
Zillow last checked: 8 hours ago
Listing updated: May 27, 2025 at 08:05am
Listing Provided by:
Sara Khokhar 317-840-0860,
M & E Realty Group
Bought with:
Sharon Grewal
CENTURY 21 Scheetz
Source: MIBOR as distributed by MLS GRID,MLS#: 22033010
Facts & features
Interior
Bedrooms & bathrooms
- Bedrooms: 4
- Bathrooms: 4
- Full bathrooms: 3
- 1/2 bathrooms: 1
- Main level bathrooms: 3
- Main level bedrooms: 3
Primary bedroom
- Features: Carpet
- Level: Main
- Area: 255 Square Feet
- Dimensions: 17x15
Bedroom 2
- Features: Carpet
- Level: Main
- Area: 180 Square Feet
- Dimensions: 15x12
Bedroom 3
- Features: Carpet
- Level: Main
- Area: 168 Square Feet
- Dimensions: 14x12
Bedroom 4
- Features: Carpet
- Level: Basement
- Area: 255 Square Feet
- Dimensions: 17x15
Breakfast room
- Features: Tile-Ceramic
- Level: Main
- Area: 180 Square Feet
- Dimensions: 18x10
Dining room
- Features: Carpet
- Level: Main
- Area: 180 Square Feet
- Dimensions: 15x12
Exercise room
- Features: Carpet
- Level: Basement
- Area: 234 Square Feet
- Dimensions: 18x13
Family room
- Features: Tile-Ceramic
- Level: Main
- Area: 252 Square Feet
- Dimensions: 18x14
Great room
- Features: Engineered Hardwood
- Level: Main
- Area: 324 Square Feet
- Dimensions: 18x18
Other
- Features: Carpet
- Level: Basement
- Area: 506 Square Feet
- Dimensions: 23x22
Kitchen
- Features: Tile-Ceramic
- Level: Main
- Area: 270 Square Feet
- Dimensions: 18x15
Laundry
- Features: Tile-Ceramic
- Level: Main
- Area: 84 Square Feet
- Dimensions: 14x06
Library
- Features: Carpet
- Level: Basement
- Area: 240 Square Feet
- Dimensions: 16x15
Living room
- Features: Carpet
- Level: Basement
- Area: 340 Square Feet
- Dimensions: 20x17
Utility room
- Features: Other
- Level: Basement
- Area: 312 Square Feet
- Dimensions: 24x13
Heating
- Forced Air
Appliances
- Included: Gas Cooktop, Dishwasher, Dryer, Disposal, Gas Water Heater, Kitchen Exhaust, Microwave, Oven, Refrigerator, Washer, Water Softener Owned
- Laundry: Main Level, Sink
Features
- Attic Access, Breakfast Bar, Bookcases, High Ceilings, Tray Ceiling(s), Kitchen Island, Entrance Foyer, Ceiling Fan(s), Hardwood Floors, High Speed Internet, Eat-in Kitchen, Wired for Data, Smart Thermostat, Walk-In Closet(s), Wet Bar
- Flooring: Hardwood
- Windows: Screens Some, Storms Some, Windows Vinyl
- Basement: Daylight,Finished,Full,Storage Space
- Attic: Access Only
- Number of fireplaces: 2
- Fireplace features: Family Room, Insert, Gas Log, Living Room
Interior area
- Total structure area: 7,988
- Total interior livable area: 7,988 sqft
- Finished area below ground: 3,994
Property
Parking
- Total spaces: 3
- Parking features: Attached
- Attached garage spaces: 3
- Details: Garage Parking Other(Finished Garage, Garage Door Opener, Keyless Entry)
Features
- Levels: One
- Stories: 1
- Patio & porch: Covered, Deck
- Exterior features: Sprinkler System
- Waterfront features: Pond, Water View, Waterfront
Lot
- Size: 0.45 Acres
- Features: Gated Community, Sidewalks, Street Lights, Mature Trees, Trees-Small (Under 20 Ft)
Details
- Parcel number: 491512104057000300
- Other equipment: Generator
- Horse amenities: None
Construction
Type & style
- Home type: SingleFamily
- Architectural style: Ranch,Traditional
- Property subtype: Residential, Single Family Residence
Materials
- Cement Siding, Stone
- Foundation: Block
Condition
- Updated/Remodeled
- New construction: No
- Year built: 2008
Details
- Builder name: J&R Eaton Homes
Utilities & green energy
- Electric: 200+ Amp Service
- Water: Municipal/City
Community & neighborhood
Location
- Region: Indianapolis
- Subdivision: Diamond Ridge At The Pointe
HOA & financial
HOA
- Has HOA: Yes
- HOA fee: $750 annually
- Amenities included: Maintenance, Management
- Services included: Maintenance, Management
- Association phone: 317-570-4358
Price history
| Date | Event | Price |
|---|---|---|
| 5/22/2025 | Sold | $1,135,000-1.7%$142/sqft |
Source: | ||
| 4/24/2025 | Pending sale | $1,155,000$145/sqft |
Source: | ||
| 4/16/2025 | Listed for sale | $1,155,000+77.7%$145/sqft |
Source: | ||
| 7/14/2015 | Sold | $650,000+5.7%$81/sqft |
Source: Public Record Report a problem | ||
| 8/20/2013 | Listing removed | $615,000$77/sqft |
Source: Liberty Real Estate, LLC #21171821 Report a problem | ||
Public tax history
| Year | Property taxes | Tax assessment |
|---|---|---|
| 2024 | $7,179 -1% | $762,900 +6.3% |
| 2023 | $7,252 +7.5% | $717,900 -1% |
| 2022 | $6,743 +5.2% | $725,200 +7.5% |
Find assessor info on the county website
Neighborhood: Galludet
Nearby schools
GreatSchools rating
- 5/10Bunker Hill Elementary SchoolGrades: K-3Distance: 0.5 mi
- 7/10Franklin Central Junior HighGrades: 7-8Distance: 3.3 mi
- 9/10Franklin Central High SchoolGrades: 9-12Distance: 1.6 mi
Get a cash offer in 3 minutes
Find out how much your home could sell for in as little as 3 minutes with a no-obligation cash offer.
Estimated market value
$1,140,200



