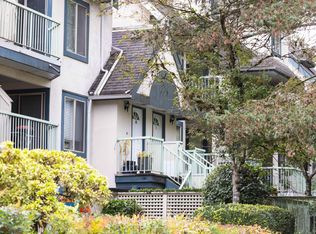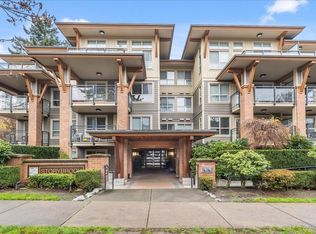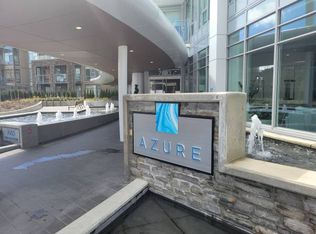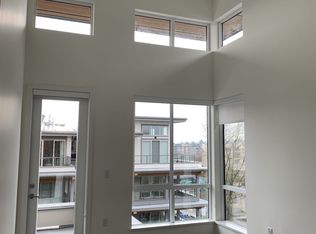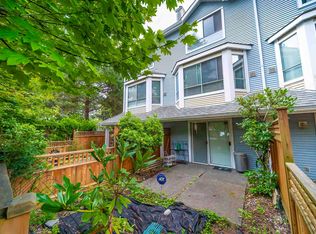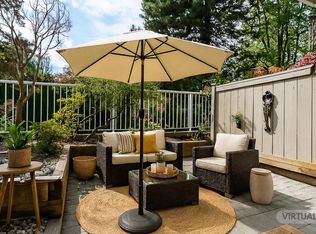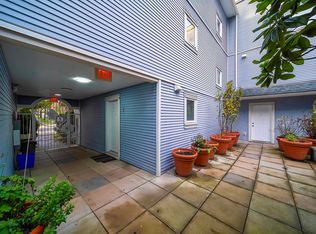A stylish and spacious END UNIT, this 2-bedroom, 1.5-bathroom townhome located in the heart of Edmonds, Burnaby. This beautifully maintained end-unit features a bright open-concept layout and a fully renovated interior. The modern kitchen is equipped with brand new appliances including a fridge, stove, hood fan, and dishwasher. You’ll also find a new washer and dryer, updated kitchen and bathroom countertops, new flooring, and fresh paint throughout. Upstairs offers two generously sized bedrooms. Comes with two tandem parking stalls and a storage locker. Conveniently located just minutes from SkyTrain, schools, parks, and Highgate Village. A perfect home for families, work from home setups or investors!
For sale
C$839,000
7128 Stride Ave #61, Burnaby, BC V3N 1T5
2beds
1,034sqft
Townhouse
Built in 2002
-- sqft lot
$-- Zestimate®
C$811/sqft
C$427/mo HOA
What's special
End unitBright open-concept layoutFully renovated interiorModern kitchenBrand new appliancesNew washer and dryerNew flooring
- 241 days |
- 27 |
- 1 |
Zillow last checked: 8 hours ago
Listing updated: June 21, 2025 at 04:28pm
Listed by:
Benson Lee PREC*,
Nu Stream Realty Inc. Brokerage,
Paul Guo,
Royal Pacific Riverside Realty Ltd.
Source: Greater Vancouver REALTORS®,MLS®#: R2991889 Originating MLS®#: Greater Vancouver
Originating MLS®#: Greater Vancouver
Facts & features
Interior
Bedrooms & bathrooms
- Bedrooms: 2
- Bathrooms: 2
- Full bathrooms: 1
- 1/2 bathrooms: 1
Heating
- Baseboard, Electric
Appliances
- Included: Washer/Dryer, Dishwasher, Refrigerator
- Laundry: In Unit
Features
- Storage
- Basement: None
Interior area
- Total structure area: 1,034
- Total interior livable area: 1,034 sqft
Video & virtual tour
Property
Parking
- Total spaces: 2
- Parking features: Additional Parking, Underground, Rear Access
- Has garage: Yes
Features
- Levels: Three Or More
- Stories: 3
- Exterior features: Garden, Balcony
- Frontage length: 144.31
Lot
- Dimensions: 144.31 x
- Features: Central Location, Recreation Nearby
Construction
Type & style
- Home type: Townhouse
- Architectural style: 3 Storey
- Property subtype: Townhouse
- Attached to another structure: Yes
Condition
- Year built: 2002
Community & HOA
Community
- Features: Near Shopping
- Subdivision: Riverstone
HOA
- Has HOA: Yes
- Amenities included: Trash, Maintenance Grounds, Management
- HOA fee: C$427 monthly
Location
- Region: Burnaby
Financial & listing details
- Price per square foot: C$811/sqft
- Annual tax amount: C$2,084
- Date on market: 4/17/2025
- Ownership: Freehold Strata
Benson Lee PREC*
By pressing Contact Agent, you agree that the real estate professional identified above may call/text you about your search, which may involve use of automated means and pre-recorded/artificial voices. You don't need to consent as a condition of buying any property, goods, or services. Message/data rates may apply. You also agree to our Terms of Use. Zillow does not endorse any real estate professionals. We may share information about your recent and future site activity with your agent to help them understand what you're looking for in a home.
Price history
Price history
Price history is unavailable.
Public tax history
Public tax history
Tax history is unavailable.Climate risks
Neighborhood: Stride Avenue
Nearby schools
GreatSchools rating
- NAPoint Roberts Primary SchoolGrades: K-3Distance: 15.9 mi
- NABirch Bay Home ConnectionsGrades: K-11Distance: 17.5 mi
- Loading
