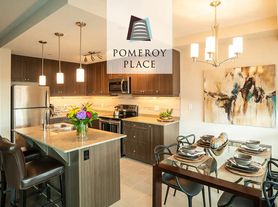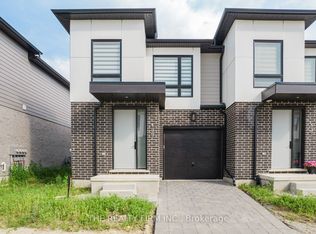Welcome to this striking contemporary home offering over 3,800 sq. ft. of above-grade living plus a walk-out lower levelperfectly set on a premium lot backing onto a scenic stream and protected green space. Designed with dramatic architectural features, the home boasts soaring ceilings, oversized windows, a floating staircase, and high-end finishes throughout.The chefs kitchen features upscale Forno appliances, a waterfall island, full fridge/freezer, and a hidden pantry/prep area with a second dishwasher. The open-concept great room is anchored by a linear fireplace and built-in shelving, with direct access to a full-width deck overlooking the private backyard.Five spacious bedrooms include a luxurious primary retreat with a sitting area, walk-in dressing room, and spa-like ensuite. The lower level is an entertainers dream with a wet bar, wine storage, home theatre, gym, and bonus flex spaceall with walk-out access to a covered patio.Located minutes from trails, shopping, schools, and Hwy 401 access, this is modern luxury at its finest. Contact us today to learn more.
IDX information is provided exclusively for consumers' personal, non-commercial use, that it may not be used for any purpose other than to identify prospective properties consumers may be interested in purchasing, and that data is deemed reliable but is not guaranteed accurate by the MLS .
House for rent
C$6,250/mo
7128 Silver Creek Cir, London, ON N6P 0G8
6beds
Price may not include required fees and charges.
Singlefamily
Available now
Central air
In unit laundry
6 Parking spaces parking
Natural gas, forced air, fireplace
What's special
Walk-out lower levelDramatic architectural featuresSoaring ceilingsOversized windowsFloating staircaseUpscale forno appliancesWaterfall island
- 5 days |
- -- |
- -- |
Travel times
Looking to buy when your lease ends?
Consider a first-time homebuyer savings account designed to grow your down payment with up to a 6% match & a competitive APY.
Facts & features
Interior
Bedrooms & bathrooms
- Bedrooms: 6
- Bathrooms: 6
- Full bathrooms: 6
Heating
- Natural Gas, Forced Air, Fireplace
Cooling
- Central Air
Appliances
- Included: Oven, Refrigerator
- Laundry: In Unit, Laundry Room
Features
- Has basement: Yes
- Has fireplace: Yes
Property
Parking
- Total spaces: 6
- Details: Contact manager
Features
- Stories: 2
- Exterior features: Contact manager
Construction
Type & style
- Home type: SingleFamily
- Property subtype: SingleFamily
Materials
- Roof: Asphalt
Community & HOA
Location
- Region: London
Financial & listing details
- Lease term: Contact For Details
Price history
Price history is unavailable.

