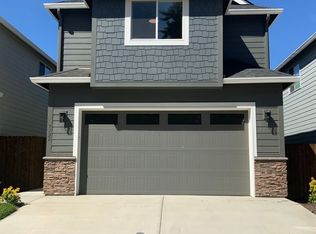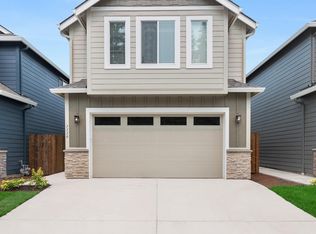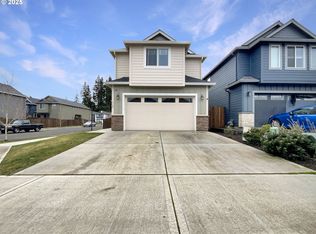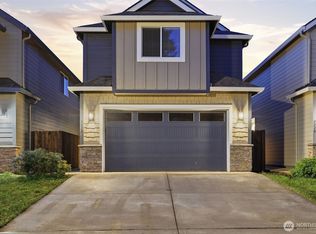Sold
$495,000
7128 S 13th St, Ridgefield, WA 98642
3beds
2,049sqft
Residential, Single Family Residence
Built in 2020
3,920.4 Square Feet Lot
$488,600 Zestimate®
$242/sqft
$2,799 Estimated rent
Home value
$488,600
$459,000 - $518,000
$2,799/mo
Zestimate® history
Loading...
Owner options
Explore your selling options
What's special
Charming 3-Bedroom Home on a Prime Corner Lot in Ridgefield!Welcome to this beautifully maintained 3-bedroom, 2.5-bath home ideally located on a spacious corner lot in the desirable Ridgefield community. Trails, sports court and park throughout the neighborhood. Just minutes from freeway access, this home offers both convenience and comfort for modern living.An open and inviting layout featuring elegant granite countertops and a stylish kitchen perfect for entertaining. An oversized 8-foot sliding glass door fills the living area with natural light and opens to a private backyard—ideal for indoor-outdoor living.Upstairs, a versatile loft area provides extra space for a home office, media room, or play area. The primary suite includes a walk-in closet and a well-appointed ensuite bath, creating the perfect retreat. Tons of storage space, with walk-in closets in each room. With its great location and extra living space, this home is a must-see!
Zillow last checked: 8 hours ago
Listing updated: May 21, 2025 at 05:33am
Listed by:
Stacy Robinson 360-953-1341,
Berkshire Hathaway HomeServices NW Real Estate
Bought with:
Megan Anderson, 21005977
Keller Williams Realty
Source: RMLS (OR),MLS#: 645829619
Facts & features
Interior
Bedrooms & bathrooms
- Bedrooms: 3
- Bathrooms: 3
- Full bathrooms: 2
- Partial bathrooms: 1
- Main level bathrooms: 1
Primary bedroom
- Features: Bathroom, Double Sinks, Walkin Closet, Wallto Wall Carpet
- Level: Upper
Bedroom 2
- Features: Ceiling Fan, Walkin Closet, Wallto Wall Carpet
- Level: Upper
Bedroom 3
- Features: Ceiling Fan, Walkin Closet, Wallto Wall Carpet
- Level: Upper
Dining room
- Level: Main
Kitchen
- Features: Island, Pantry, Granite, Laminate Flooring
- Level: Main
Living room
- Features: Sliding Doors, Laminate Flooring
- Level: Main
Heating
- Forced Air
Cooling
- Central Air
Appliances
- Included: Disposal, Free-Standing Range, Microwave, Stainless Steel Appliance(s), Tankless Water Heater
Features
- Ceiling Fan(s), High Ceilings, Walk-In Closet(s), Kitchen Island, Pantry, Granite, Bathroom, Double Vanity
- Flooring: Laminate, Wall to Wall Carpet
- Doors: Sliding Doors
- Windows: Double Pane Windows, Vinyl Frames
- Basement: Crawl Space
Interior area
- Total structure area: 2,049
- Total interior livable area: 2,049 sqft
Property
Parking
- Total spaces: 2
- Parking features: Driveway, Attached
- Attached garage spaces: 2
- Has uncovered spaces: Yes
Features
- Levels: Two
- Stories: 2
- Patio & porch: Patio
- Fencing: Fenced
Lot
- Size: 3,920 sqft
- Features: Corner Lot, Level, SqFt 3000 to 4999
Details
- Parcel number: 986049616
Construction
Type & style
- Home type: SingleFamily
- Property subtype: Residential, Single Family Residence
Materials
- Cement Siding, Vinyl Siding
- Foundation: Concrete Perimeter
- Roof: Composition
Condition
- Resale
- New construction: No
- Year built: 2020
Utilities & green energy
- Gas: Gas
- Sewer: Public Sewer
- Water: Public
Community & neighborhood
Location
- Region: Ridgefield
HOA & financial
HOA
- Has HOA: Yes
- HOA fee: $39 monthly
- Amenities included: Athletic Court, Basketball Court, Commons, Management
Other
Other facts
- Listing terms: Cash,Conventional,FHA,VA Loan
- Road surface type: Paved
Price history
| Date | Event | Price |
|---|---|---|
| 5/20/2025 | Sold | $495,000$242/sqft |
Source: | ||
| 5/1/2025 | Pending sale | $495,000$242/sqft |
Source: | ||
| 4/11/2025 | Listed for sale | $495,000+24.2%$242/sqft |
Source: | ||
| 3/23/2021 | Sold | $398,579$195/sqft |
Source: Public Record Report a problem | ||
Public tax history
| Year | Property taxes | Tax assessment |
|---|---|---|
| 2024 | $3,909 -1.8% | $440,997 -7.8% |
| 2023 | $3,980 +7.4% | $478,449 +3.4% |
| 2022 | $3,705 +238.1% | $462,574 +16% |
Find assessor info on the county website
Neighborhood: 98642
Nearby schools
GreatSchools rating
- 6/10Sunset Ridge Intermediate SchoolGrades: 5-6Distance: 1.9 mi
- 6/10View Ridge Middle SchoolGrades: 7-8Distance: 1.9 mi
- 7/10Ridgefield High SchoolGrades: 9-12Distance: 2 mi
Schools provided by the listing agent
- Elementary: South Ridge
- Middle: View Ridge
- High: Ridgefield
Source: RMLS (OR). This data may not be complete. We recommend contacting the local school district to confirm school assignments for this home.
Get a cash offer in 3 minutes
Find out how much your home could sell for in as little as 3 minutes with a no-obligation cash offer.
Estimated market value$488,600
Get a cash offer in 3 minutes
Find out how much your home could sell for in as little as 3 minutes with a no-obligation cash offer.
Estimated market value
$488,600



