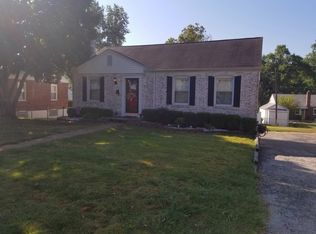Closed
Listing Provided by:
Angela M Kittner-Brosseau 314-503-4937,
Keller Williams Realty St. Louis
Bought with: Nettwork Global
Price Unknown
7128 Rhodes Ave, Saint Louis, MO 63123
2beds
864sqft
Single Family Residence
Built in 1943
5,667.16 Square Feet Lot
$259,800 Zestimate®
$--/sqft
$1,499 Estimated rent
Home value
$259,800
$239,000 - $281,000
$1,499/mo
Zestimate® history
Loading...
Owner options
Explore your selling options
What's special
Welcome home to this beautifully maintained 2-bedroom, 2-bath brick bungalow offering the perfect blend of classic charm and modern updates. Step inside to find a spacious living room filled with natural light and gleaming hardwood floors and a separate dining area, ideal for entertaining. The updated kitchen features butcher block countertops, a subway tile backsplash, stainless steel appliances, and access to a fabulous deck—perfect for relaxing or hosting under the string lights. The main floor includes two generously sized bedrooms and a full bath. The finished lower level offers additional living space, a full bathroom, and a dedicated laundry room. Enjoy the convenience of a 1-car tuck-under garage with a driveway for additional off-street parking. Outside, the backyard and cozy deck area provide a private oasis for outdoor gatherings. Located on a quiet, tree-lined street just minutes from shopping, restaurants, and parks.
Zillow last checked: 8 hours ago
Listing updated: June 03, 2025 at 11:55am
Listing Provided by:
Angela M Kittner-Brosseau 314-503-4937,
Keller Williams Realty St. Louis
Bought with:
Mary M Behrens, 1999029172
Nettwork Global
Source: MARIS,MLS#: 24067772 Originating MLS: St. Louis Association of REALTORS
Originating MLS: St. Louis Association of REALTORS
Facts & features
Interior
Bedrooms & bathrooms
- Bedrooms: 2
- Bathrooms: 2
- Full bathrooms: 2
- Main level bathrooms: 1
- Main level bedrooms: 2
Primary bedroom
- Area: 117
- Dimensions: 13 x 9
Bedroom
- Area: 100
- Dimensions: 10 x 10
Dining room
- Area: 99
- Dimensions: 9 x 11
Family room
- Area: 176
- Dimensions: 11 x 16
Kitchen
- Area: 90
- Dimensions: 9 x 10
Recreation room
- Area: 288
- Dimensions: 16 x 18
Heating
- Forced Air, Natural Gas
Cooling
- Central Air, Electric
Appliances
- Included: Gas Water Heater, Dishwasher, Electric Range, Electric Oven
Features
- Separate Dining, Eat-in Kitchen
- Flooring: Hardwood
- Windows: Storm Window(s)
- Basement: Full
- Has fireplace: No
- Fireplace features: None
Interior area
- Total structure area: 864
- Total interior livable area: 864 sqft
- Finished area above ground: 864
Property
Parking
- Total spaces: 1
- Parking features: Attached, Garage, Basement, Off Street
- Attached garage spaces: 1
Features
- Levels: One
- Patio & porch: Deck
Lot
- Size: 5,667 sqft
Details
- Parcel number: 23J220198
- Special conditions: Standard
Construction
Type & style
- Home type: SingleFamily
- Architectural style: Traditional,Ranch
- Property subtype: Single Family Residence
Materials
- Brick
Condition
- Year built: 1943
Utilities & green energy
- Sewer: Public Sewer
- Water: Public
Community & neighborhood
Location
- Region: Saint Louis
- Subdivision: Mackenzie Place
Other
Other facts
- Listing terms: Cash,Conventional,FHA,VA Loan
- Ownership: Private
- Road surface type: Concrete
Price history
| Date | Event | Price |
|---|---|---|
| 6/2/2025 | Sold | -- |
Source: | ||
| 4/13/2025 | Pending sale | $249,900$289/sqft |
Source: | ||
| 4/10/2025 | Listed for sale | $249,900+25%$289/sqft |
Source: | ||
| 11/21/2022 | Sold | -- |
Source: | ||
| 9/26/2022 | Pending sale | $199,900$231/sqft |
Source: | ||
Public tax history
| Year | Property taxes | Tax assessment |
|---|---|---|
| 2025 | -- | $39,540 +8% |
| 2024 | $2,971 +3.4% | $36,600 |
| 2023 | $2,872 +22.2% | $36,600 +34.4% |
Find assessor info on the county website
Neighborhood: 63123
Nearby schools
GreatSchools rating
- 5/10Gotsch Intermediate SchoolGrades: 3-5Distance: 1.8 mi
- 7/10Rogers Middle SchoolGrades: 6-8Distance: 0.6 mi
- 4/10Affton High SchoolGrades: 9-12Distance: 1.6 mi
Schools provided by the listing agent
- Elementary: Gotsch/Mesnier
- Middle: Rogers Middle
- High: Affton High
Source: MARIS. This data may not be complete. We recommend contacting the local school district to confirm school assignments for this home.
Get a cash offer in 3 minutes
Find out how much your home could sell for in as little as 3 minutes with a no-obligation cash offer.
Estimated market value$259,800
Get a cash offer in 3 minutes
Find out how much your home could sell for in as little as 3 minutes with a no-obligation cash offer.
Estimated market value
$259,800
