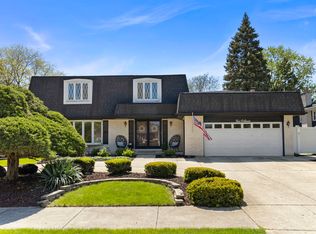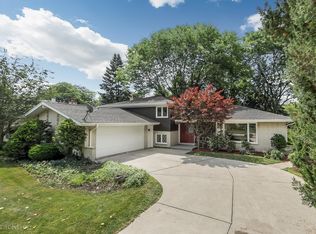Closed
$482,500
7128 Osage Ave, Downers Grove, IL 60516
3beds
1,782sqft
Single Family Residence
Built in 1972
10,500 Square Feet Lot
$483,900 Zestimate®
$271/sqft
$3,095 Estimated rent
Home value
$483,900
$440,000 - $527,000
$3,095/mo
Zestimate® history
Loading...
Owner options
Explore your selling options
What's special
Charming 3-bedroom, 2-bath ranch home nestled on a quiet street in Downers Grove! Featuring a spacious formal living room with a bay window and a formal dining room with a large window that allows for plenty of natural light. The large eat-in kitchen is perfect for family meals, while the spacious family room offers ample space for relaxation and gatherings. Enjoy hardwood floors throughout all bedrooms, with the primary bedroom boasting its own ensuite bath. The finished basement adds even more living space with a recreation room, plus additional storage and laundry. Step outside to a nice yard with room for outdoor activities. Recent building updates include a freshly painted garage (March 2025), new basement carpet (February 2025), and driveway and back patio leveling (April 2025). Just minutes from 75th St. Close to shopping, dining, and entertainment. A must-see!
Zillow last checked: 8 hours ago
Listing updated: June 04, 2025 at 11:15am
Listing courtesy of:
Elizabeth Behling 224-699-5002,
Redfin Corporation
Bought with:
Donna Glazer
Keller Williams Experience
Danielle Victor
Keller Williams Experience
Source: MRED as distributed by MLS GRID,MLS#: 12329828
Facts & features
Interior
Bedrooms & bathrooms
- Bedrooms: 3
- Bathrooms: 2
- Full bathrooms: 2
Primary bedroom
- Features: Flooring (Hardwood), Bathroom (Full)
- Level: Main
- Area: 165 Square Feet
- Dimensions: 11X15
Bedroom 2
- Features: Flooring (Hardwood)
- Level: Main
- Area: 165 Square Feet
- Dimensions: 11X15
Bedroom 3
- Features: Flooring (Hardwood)
- Level: Main
- Area: 154 Square Feet
- Dimensions: 11X14
Dining room
- Features: Flooring (Carpet)
- Level: Main
- Area: 154 Square Feet
- Dimensions: 11X14
Family room
- Features: Flooring (Carpet)
- Level: Main
- Area: 308 Square Feet
- Dimensions: 22X14
Kitchen
- Features: Kitchen (Eating Area-Table Space, Pantry-Closet, Custom Cabinetry), Flooring (Vinyl)
- Level: Main
- Area: 182 Square Feet
- Dimensions: 13X14
Laundry
- Features: Flooring (Other)
- Level: Basement
- Area: 425 Square Feet
- Dimensions: 25X17
Living room
- Features: Flooring (Carpet)
- Level: Main
- Area: 252 Square Feet
- Dimensions: 18X14
Heating
- Natural Gas, Forced Air
Cooling
- Central Air
Appliances
- Included: Dishwasher, Refrigerator, Washer, Dryer, Disposal, Cooktop, Oven, Range Hood, Humidifier
- Laundry: Gas Dryer Hookup, In Unit, Sink
Features
- 1st Floor Bedroom, 1st Floor Full Bath
- Flooring: Hardwood
- Basement: Partially Finished,Crawl Space,Partial
- Attic: Unfinished
Interior area
- Total structure area: 0
- Total interior livable area: 1,782 sqft
Property
Parking
- Total spaces: 2
- Parking features: Garage Door Opener, On Site, Garage Owned, Attached, Garage
- Attached garage spaces: 2
- Has uncovered spaces: Yes
Accessibility
- Accessibility features: No Disability Access
Features
- Stories: 1
- Patio & porch: Patio, Porch
Lot
- Size: 10,500 sqft
- Dimensions: 75X140
Details
- Parcel number: 0929210016
- Special conditions: None
- Other equipment: TV-Cable, Sump Pump, Sprinkler-Lawn
Construction
Type & style
- Home type: SingleFamily
- Property subtype: Single Family Residence
Materials
- Brick
Condition
- New construction: No
- Year built: 1972
Utilities & green energy
- Electric: Circuit Breakers, 150 Amp Service
- Sewer: Public Sewer
- Water: Lake Michigan
Community & neighborhood
Security
- Security features: Carbon Monoxide Detector(s)
Community
- Community features: Lake, Curbs, Sidewalks, Street Lights, Street Paved
Location
- Region: Downers Grove
HOA & financial
HOA
- Services included: None
Other
Other facts
- Listing terms: Cash
- Ownership: Fee Simple
Price history
| Date | Event | Price |
|---|---|---|
| 6/4/2025 | Sold | $482,500+0.5%$271/sqft |
Source: | ||
| 5/29/2025 | Pending sale | $479,900$269/sqft |
Source: | ||
| 4/23/2025 | Contingent | $479,900$269/sqft |
Source: | ||
| 4/18/2025 | Listed for sale | $479,900$269/sqft |
Source: | ||
Public tax history
| Year | Property taxes | Tax assessment |
|---|---|---|
| 2023 | $7,511 +2.4% | $128,910 +5.5% |
| 2022 | $7,337 +3% | $122,150 +1.2% |
| 2021 | $7,125 +1.8% | $120,760 +2% |
Find assessor info on the county website
Neighborhood: 60516
Nearby schools
GreatSchools rating
- 7/10Lace Elementary SchoolGrades: 3-5Distance: 1 mi
- 4/10Eisenhower Jr High SchoolGrades: 6-8Distance: 0.8 mi
- 8/10Community H S Dist 99 - South High SchoolGrades: 9-12Distance: 1.6 mi
Schools provided by the listing agent
- Elementary: Mark Delay School
- Middle: Eisenhower Junior High School
- High: South High School
- District: 61
Source: MRED as distributed by MLS GRID. This data may not be complete. We recommend contacting the local school district to confirm school assignments for this home.

Get pre-qualified for a loan
At Zillow Home Loans, we can pre-qualify you in as little as 5 minutes with no impact to your credit score.An equal housing lender. NMLS #10287.
Sell for more on Zillow
Get a free Zillow Showcase℠ listing and you could sell for .
$483,900
2% more+ $9,678
With Zillow Showcase(estimated)
$493,578
