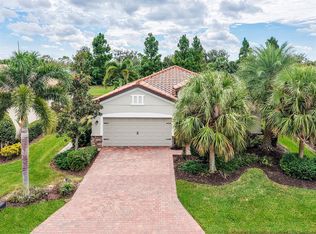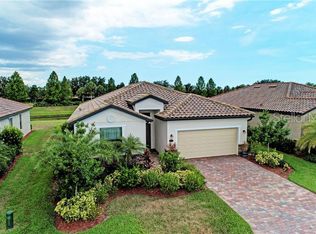Brand new home, construction was just completed! ** Peaceful and Beautiful Lot with Waterfront Views, the Lanai Faces the South ** This 4 Bedroom, 3 Bath Trevi Floor Plan is One of the Most Popular Great Room Plans Available * Sanctuary Residents Enjoy all the Amenities of River Strand, Except Membership to the Golf Club, with Lower HOA Fees * Highlights of this Property Include: Open & Airy Floor Plan w/ Large Bedrooms (4th Bedroom, Could Serve as Office/Den) * Granite Countertops in the Kitchen & Beautiful Stainless Steel Appliances * Washer & Dryer is Included * Huge Master Suite w/ Walk-in Closet * Upgraded 18" Mediterranean-Inspired Tile Throughout *Social Membership to River Strand is Included w/ the Purchase * 8 Har-Tru Lighted Tennis Courts * Tuscan-Inspired 39,000 Square-Foot Clubhouse * State-of-the-Art Fitness Center * Resort Style and Resistance Exercise Pools * Fine Dining, Billiards, & Card Rooms * Abundant Amenities for Everyone * High FCAT School District * River Strand @ Heritage Harbor is a Prime Riverfront Community with Easy Access to I-75, Historic Downtown Bradenton, Sarasota, & Tampa * Conveniently Located Close to Shopping & Dining * Perfect Community for Retirement, First-Time Homebuyer, or Second-Home Purchase * Call Today to Preview the Community
This property is off market, which means it's not currently listed for sale or rent on Zillow. This may be different from what's available on other websites or public sources.

