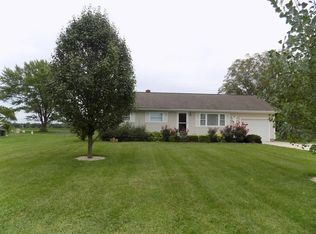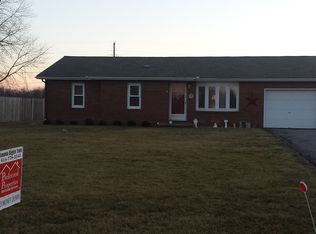Welcome to country living with all the amenities...on the almost 10 acres you will find a 3/4 acre stocked pond, 45x40 additional building, a 2 car detached garage, greenhouses, and a 3 bed, 2 bath ranch home. The house offers an updated kitchen with eat in space, partial wood floors, living room with stone fireplace, master bedroom has bath with shower. basement, 2 car gar Large barn is 45x24 with sep elec meter and 45x16 lean to on back 2nd garage is approx 1.5 car- elec from barn\ greenhouse 12x76 has heat and irrigation from well washer/dryer remain Sold ''as is'' - inspections for buyers knowledge- professional photos will be done
This property is off market, which means it's not currently listed for sale or rent on Zillow. This may be different from what's available on other websites or public sources.

